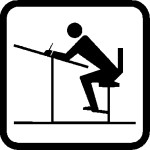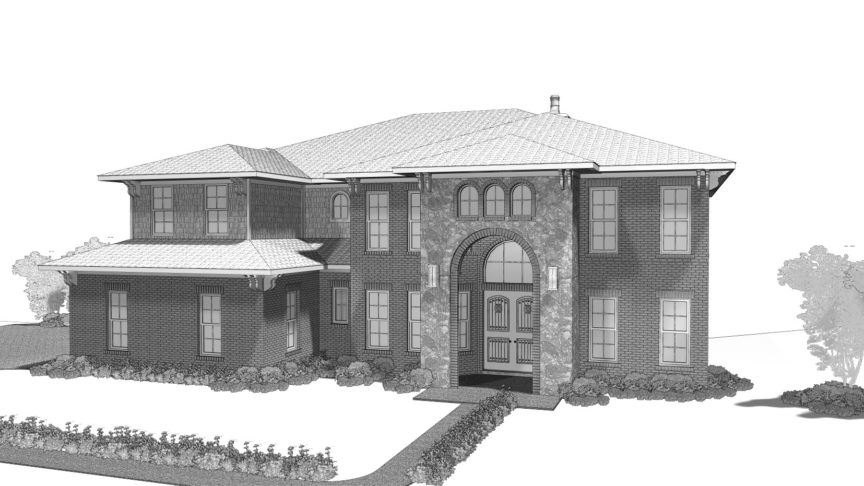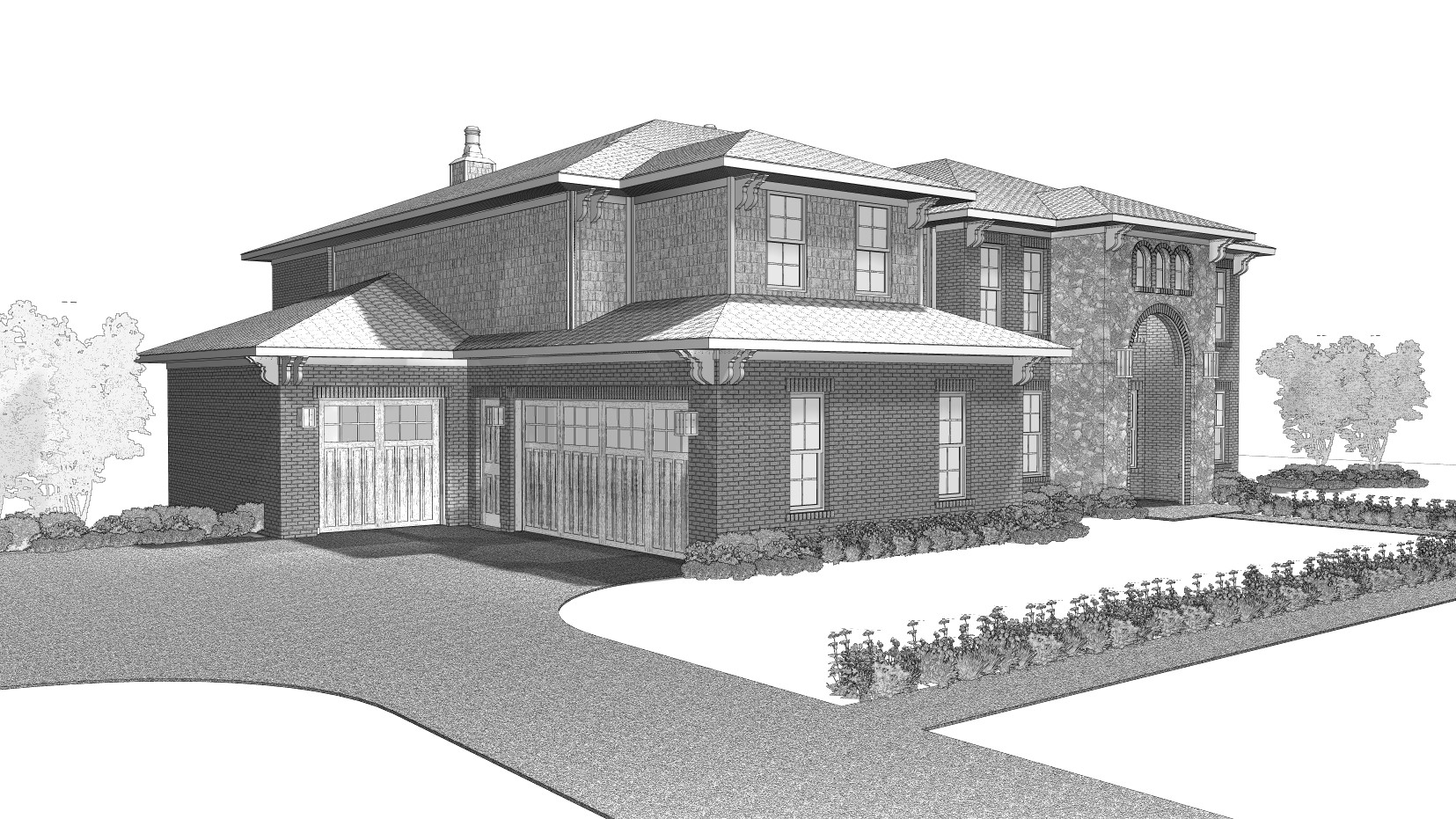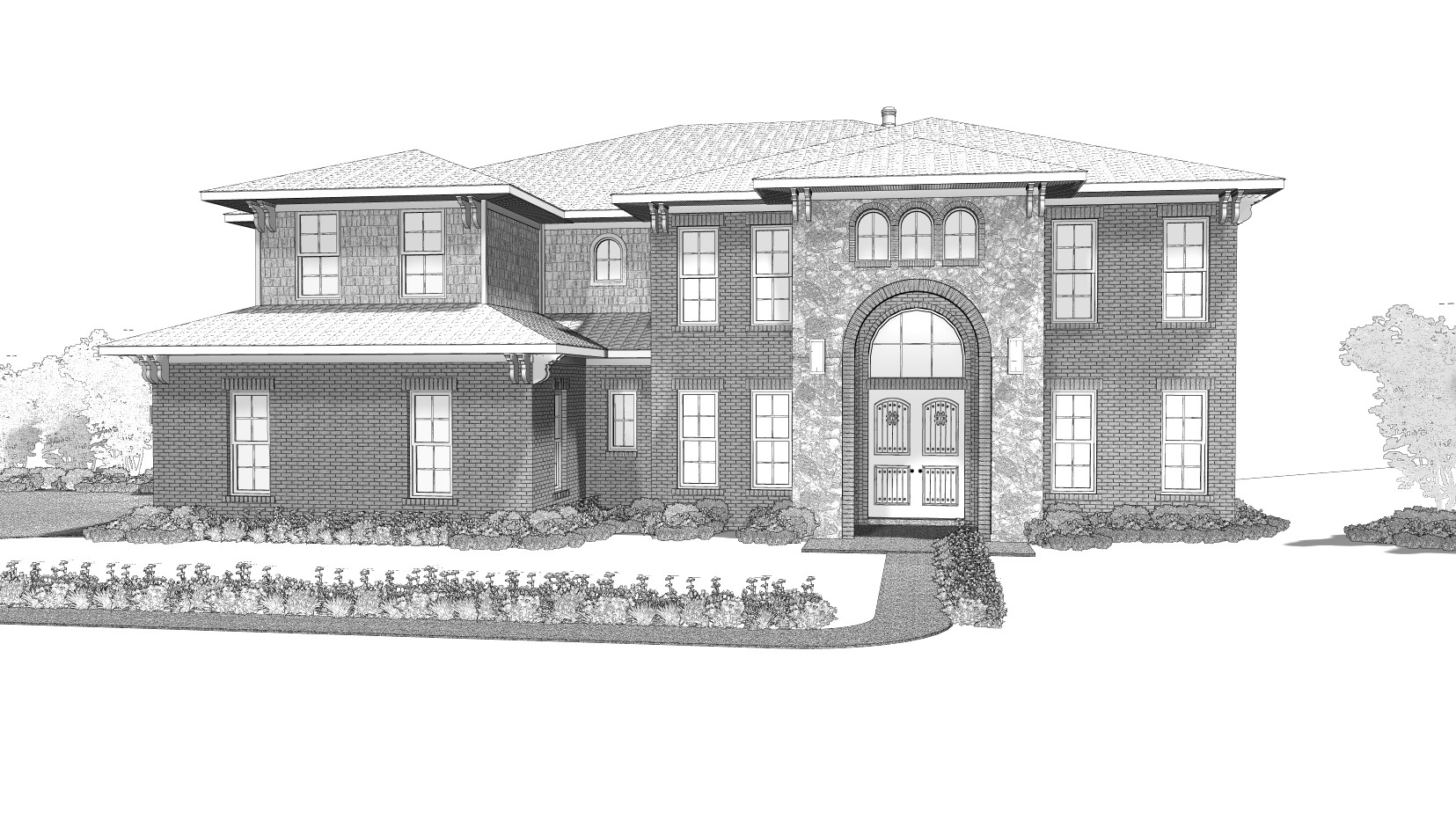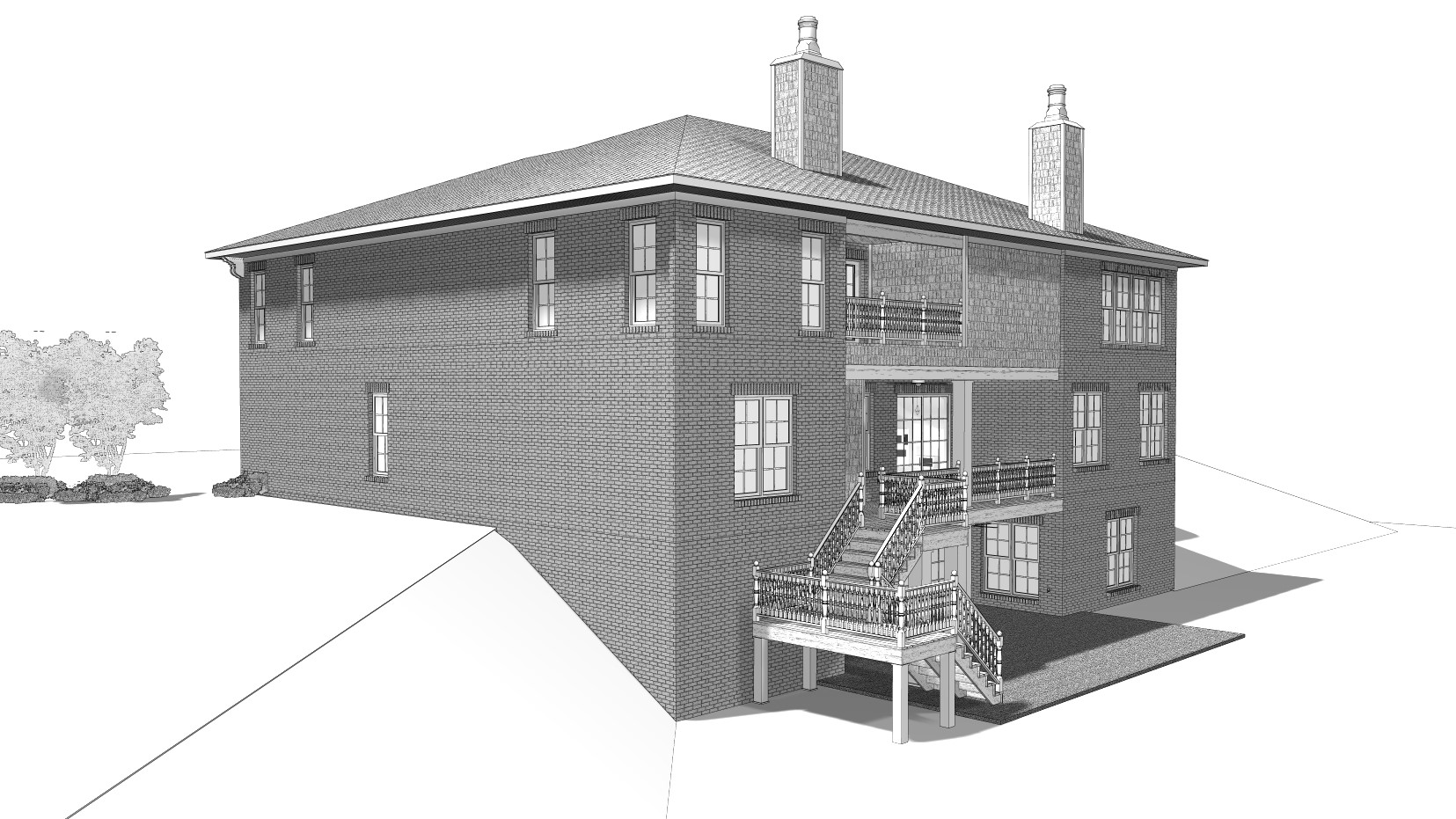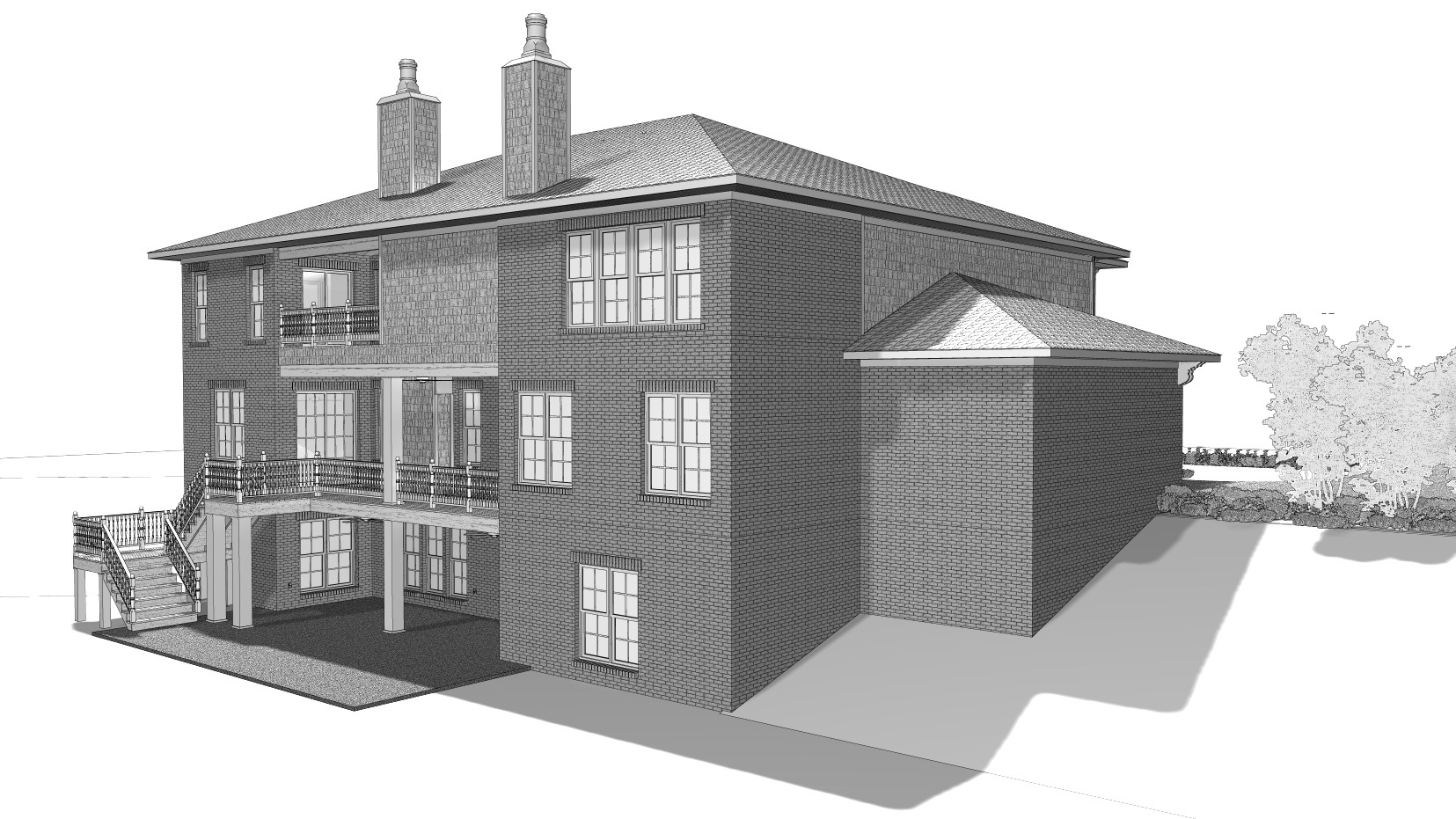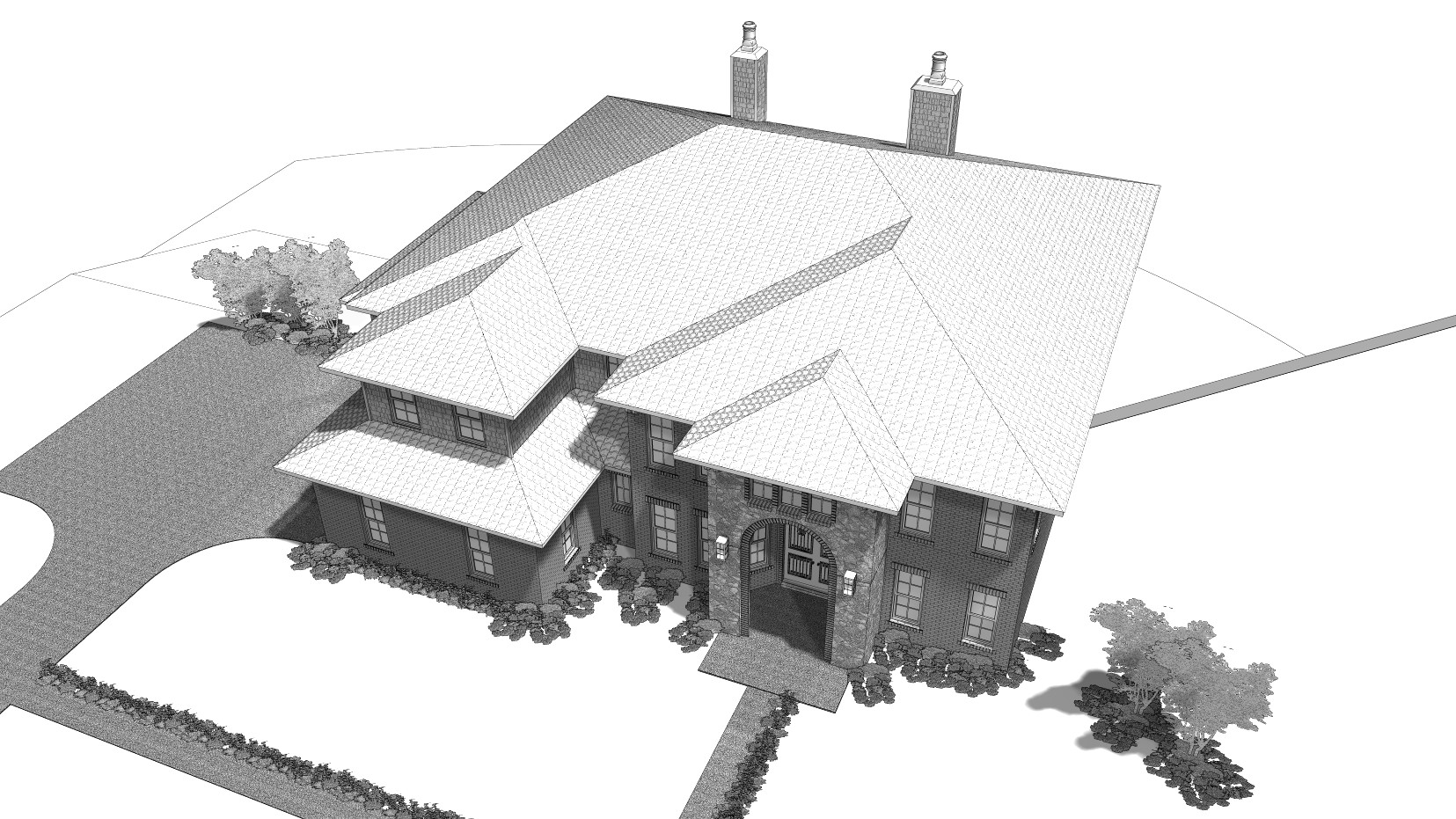Spanish Mission #81001
/ Best viewed on a full sized computer.
The carousel below shows the entire exterior from several views.
Spanish Mission living is all about light, air, cross-breezes, and comfort. Developed for a valley-edge site with three hundred degrees of visible horizon, and on a ridge top to catch up-welling currents of cool air, comfort abounds in this wonderful home. The client’s challenge to was to create a plan that refused to follow trends. In a world where blocky, steep-gabled piles are the trend for followers, this plan runs its own race…and wins.
Tall ceilings, broad windows, large rooms and long lines of site create a feeling of stability and comfort.
It was a pleasure to have the opportunity to work with clients who understand the value of make one’s own path in all things pertaining to style. This is their home, now.
FEATURES
-
- Living Area
- Area Under Roof including Living, Porches, Carport/Garage/Storage
- Bedrooms
- Baths
- Formal Dining
- Family
- Laundry
- Porch
- Porch
The ZOOM-ABLE image, below, provides more information about this plan.
FIRST : Zoomed screens may appear blurry at first, but in only a few seconds will become crystal clear.
TOOL-BAR INSTRUCTIONS : Use the tool-bar controls below the image to move, zoom, and pan.
MOUSE INSTRUCTIONS : Click anywhere on the image to zoom-in. Left-click and hold to drag. Mouse wheel zooms in and out. Or, Hold SHIFT key to zoom in fast, and Hold CTRL key to zoom out fast.
GO FULL SCREEN mode by clicking the toolbar button to the left of [?]. Press ESC key to exit full-screen mode.
Plans for #81001 include :
Construction Dimensions
Electrical Plan
Opening Annotations
Appliance Locations
Plumbing Fixture Locations
Construction Notes
Exterior Elevations : front, rear, left, right, roof
Foundation Plan for stable bearing soil.
Floor Joist Layout (when applicable)
Duct Route Diagram ( when applicable)
Wall Framing Details
Cabinets for a unique home like this are so specialized, or should be, that the owner and cabinet maker should design them, together, from scratch. Therefore, no cabinet drawings are included.
Plan #81001 may be purchased as a package of 10 full sets on paper for $6075.00. Modifications are extra.
(plus any changes you might request).
Call 334-834-1714 to arrange payment and delivery, or to customize.
