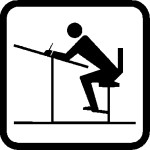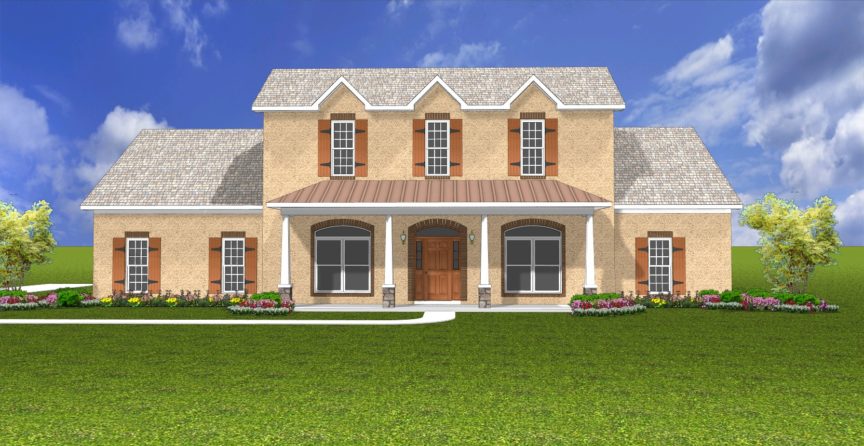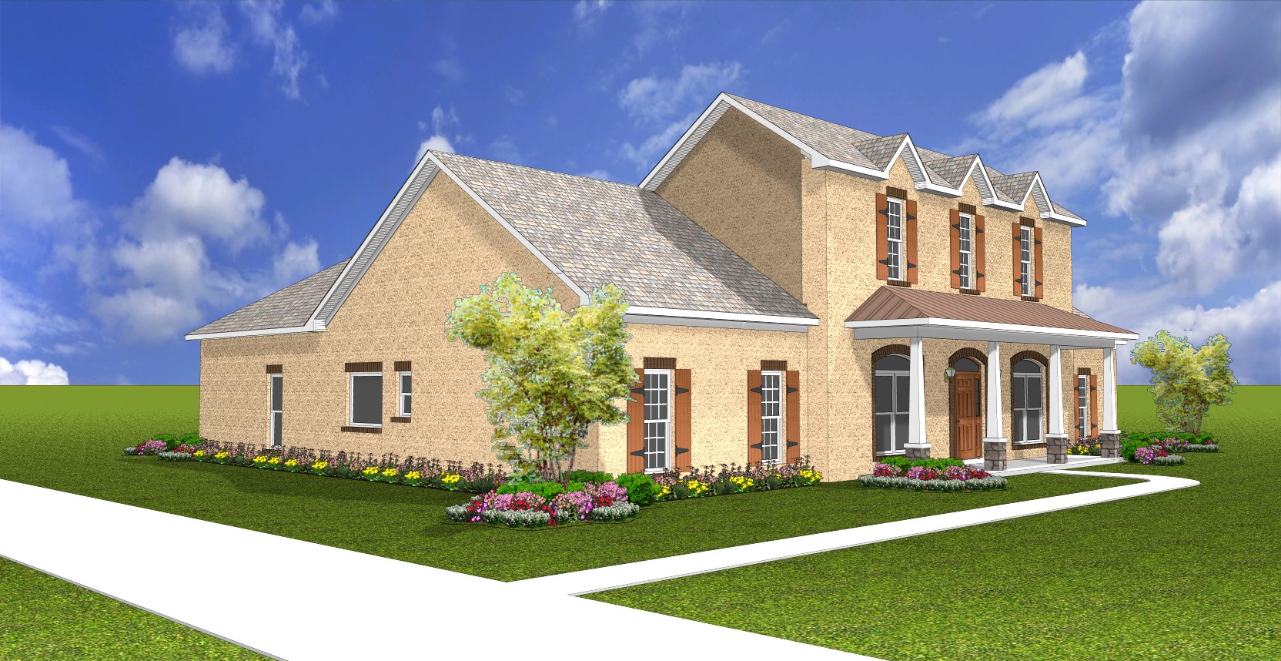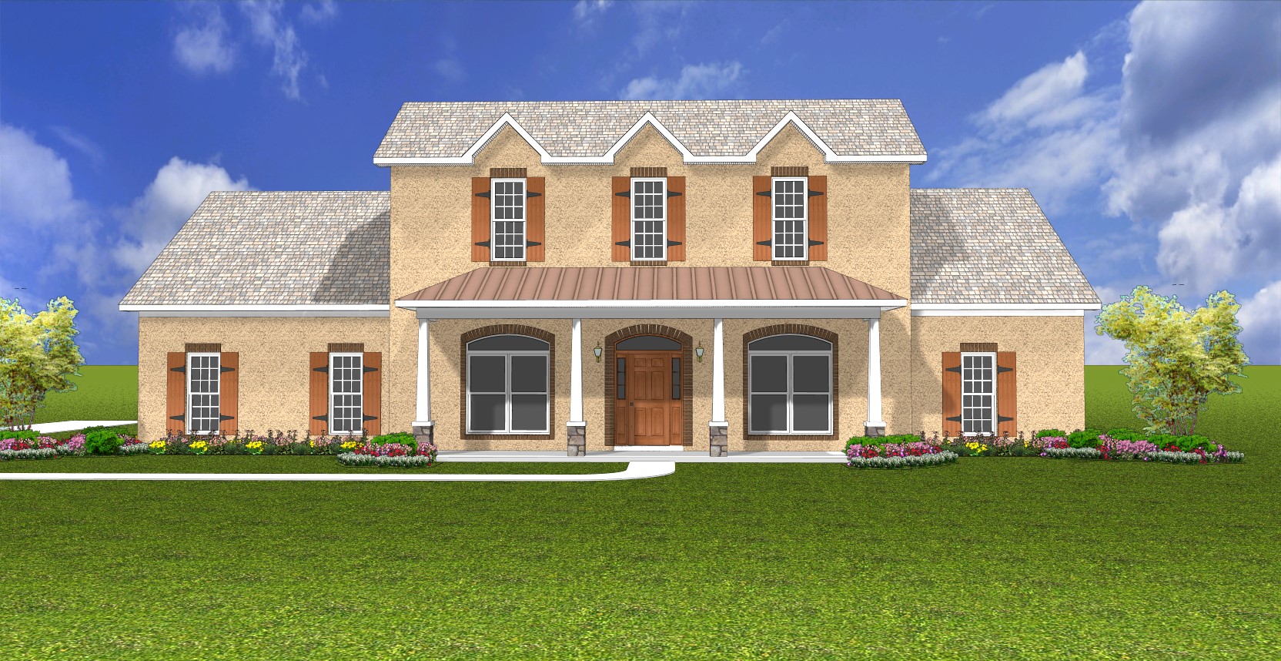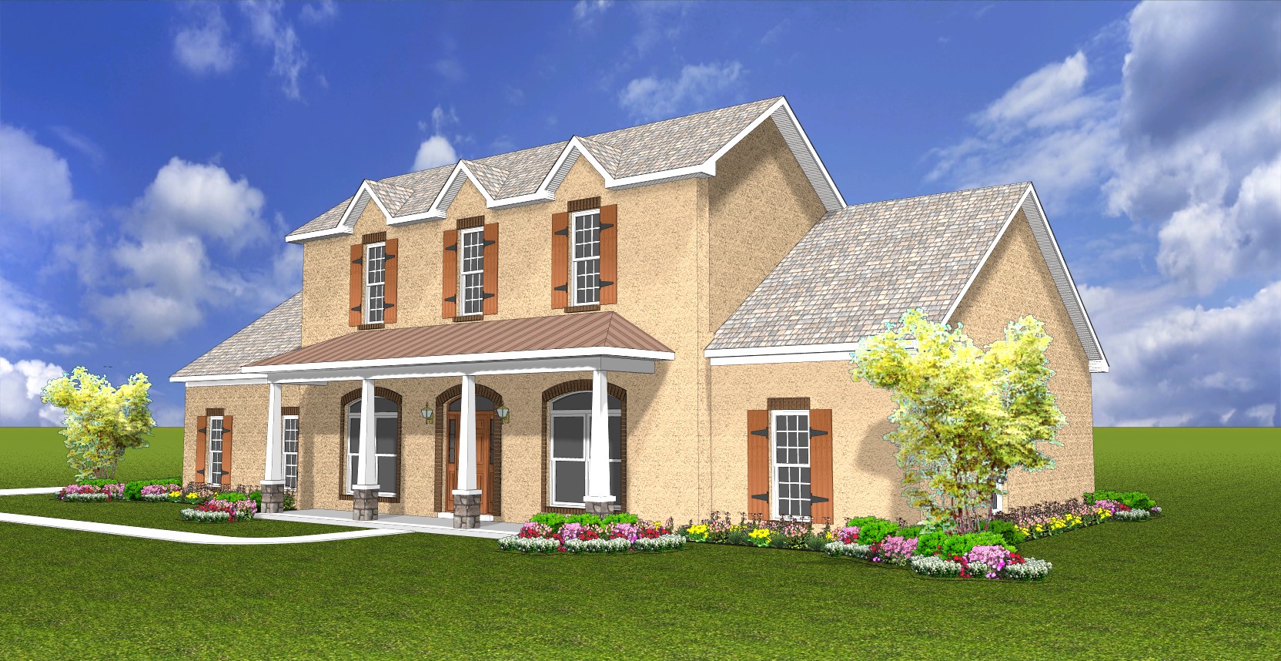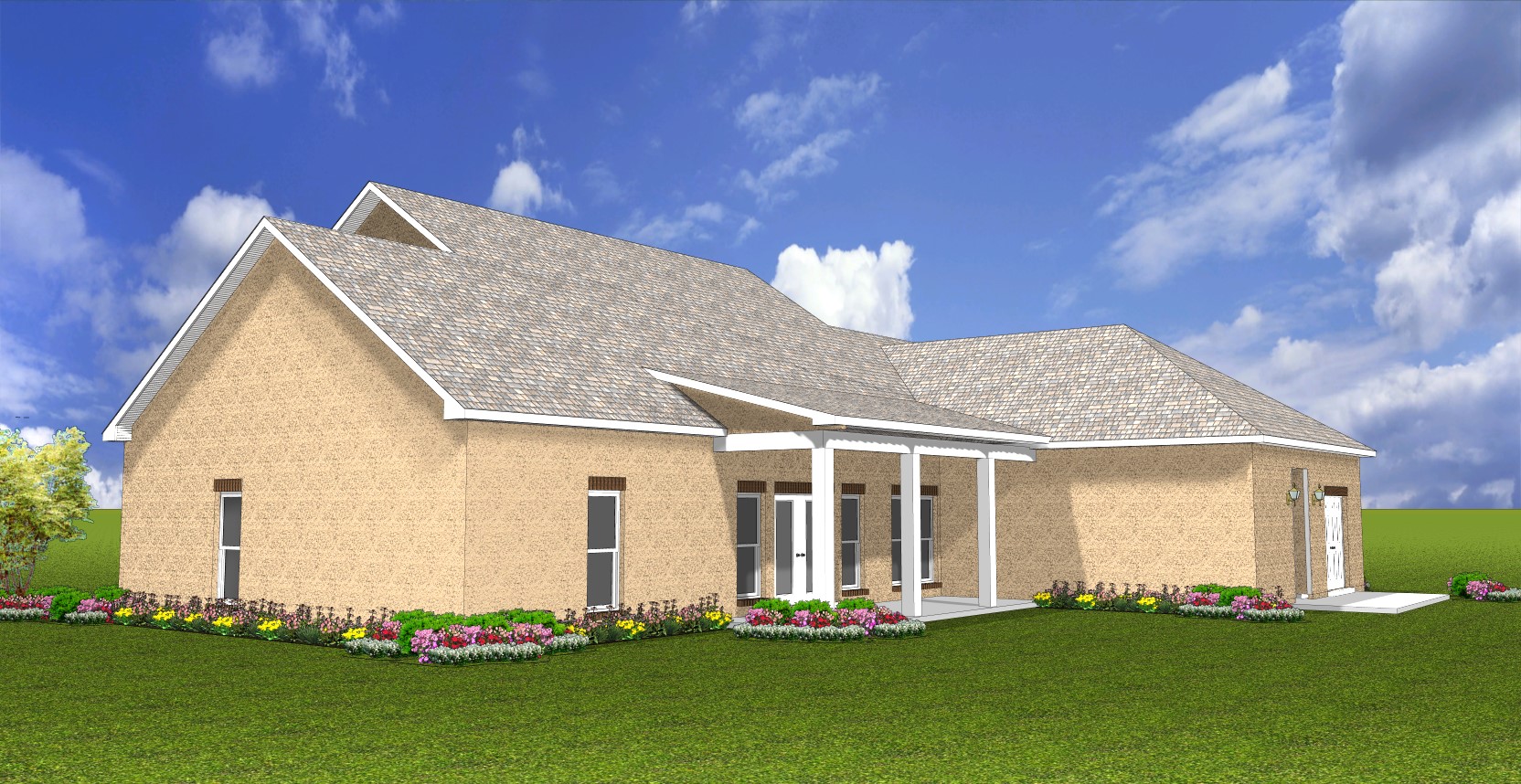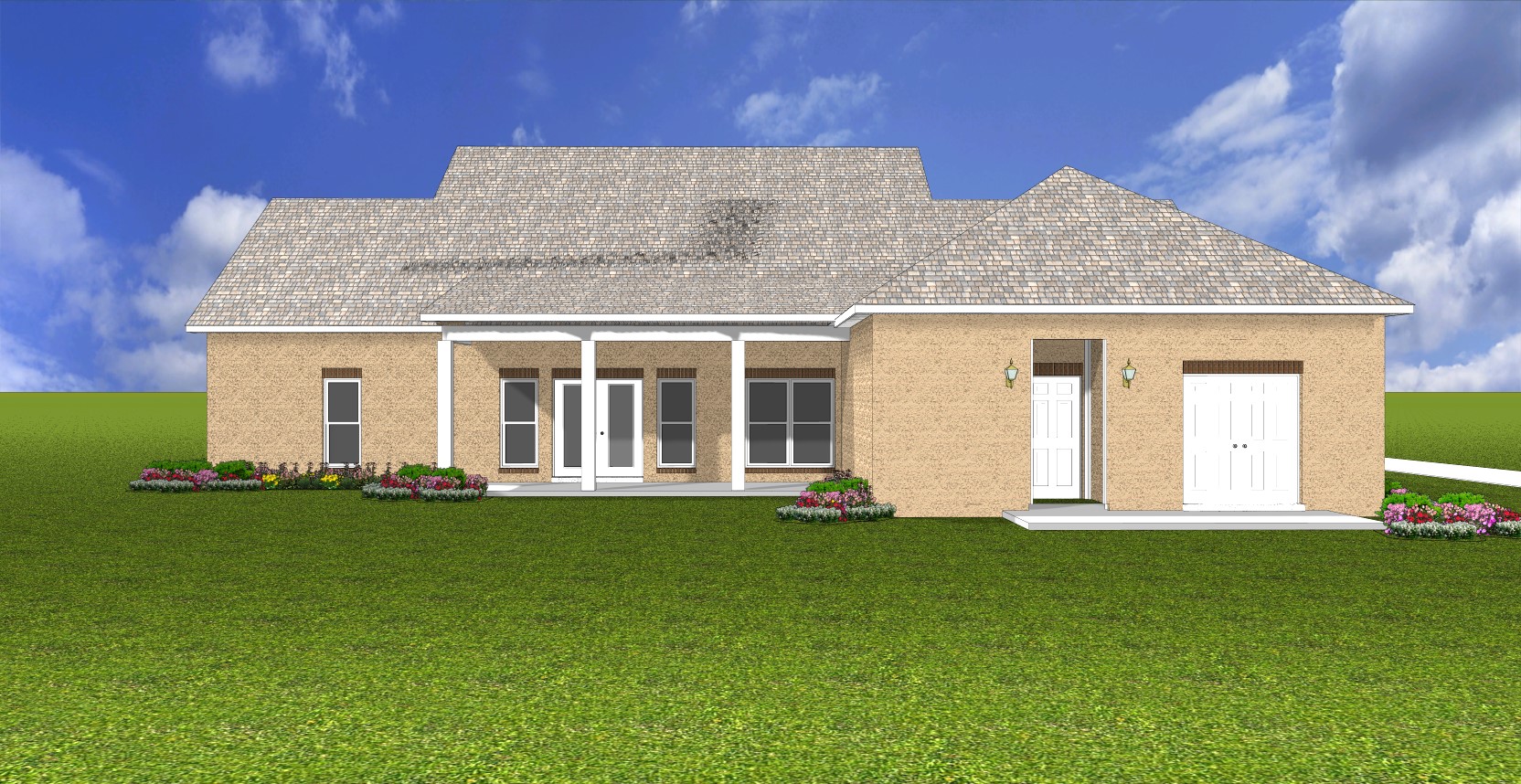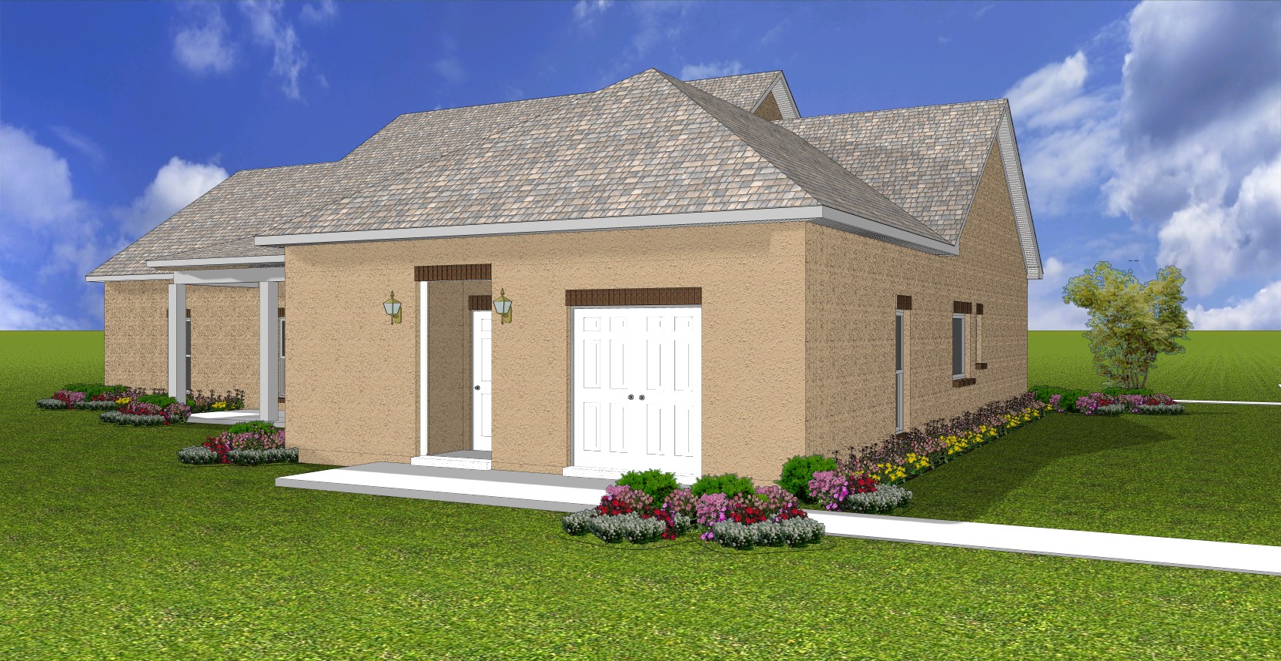/ Best viewed on a full sized computer.
The carousel below shows the entire exterior from several views.
A growing family with three growing boys who need lots of ‘play’ space, along with a thriving business, that’s what Sarah has. Her main goal has two parts : to have a nice Play Room for her sons, and a Study for the home-based technology-consulting business she shares with her husband. A second goal also has two parts : to put the Play Room upstairs in a place not above the Family Room or the Master Bedroom, and to keep the Study on the ground floor. Her main wish for styling is for the house to look like a two-storey, though the only upstairs room will be the Play Room.
The solution began with keeping all ground floor rooms as compact as possible, so there could be room left over for the boy’s Play Room. Next, the upstairs Play Room was pushed forward in the plan, thus creating a full-height two-storey appearance. Not only does the plan address all of Sarah’s wish list, but it does it with minimal square footage.
A major control measure for size and cost was the wise decision to defer construction of a Garage until later. The plan is already prepared for such an addition, whenever the time is right.
FEATURES
-
- Living Area for both levels = about 3100 square feet
- Area Under Roof including Living, Porches, and Storage = 3598 square
- Bedrooms – 4
- Baths- 3&1/2
- Formal Dining
- Family
- Laundry Room
- Study
- Play Room
- Front Porch to enhance styling
- Back Porch for pleasant shade
The ZOOM-ABLE image, below, provides more information about this plan.
FIRST : Zoomed screens may appear blurry at first, but in only a few seconds will become crystal clear.
TOOL-BAR INSTRUCTIONS : Use the tool-bar controls below the image to move, zoom, and pan.
MOUSE INSTRUCTIONS : Click anywhere on the image to zoom-in. Left-click and hold to drag. Mouse wheel zooms in and out. Or, Hold SHIFT key to zoom in fast, and Hold CTRL key to zoom out fast.
GO FULL SCREEN mode by clicking the toolbar button to the left of [?]. Press ESC key to exit full-screen mode.
Plans for #31041 include :
Construction Dimensions
Electrical Plan
Opening Annotations
Appliance Locations
Plumbing Fixture Locations
Construction Notes
Exterior Elevations : front, rear, left, right, roof
Foundation Plan for stable bearing soil.
Floor Joist Layout (when applicable)
Duct Route Diagram ( when applicable)
Wall Framing Details
Cabinet Drawings : The owners have a family member in the cabinet business so they opted to use his shop drawings. Therefore no cabinet drawings exist. However, they can be added as a change to the plans. Call the number, below, to discuss the costs of design changes, additions, and alterations.
Plan #31041 may be purchased as a package of 10 full sets on paper for $1620.00
(plus any changes you might request).
Call 334-834-1714 to arrange payment and delivery.
