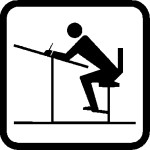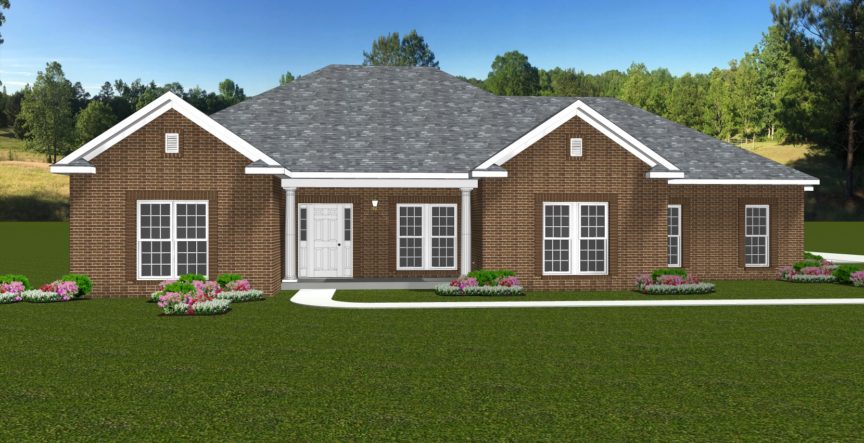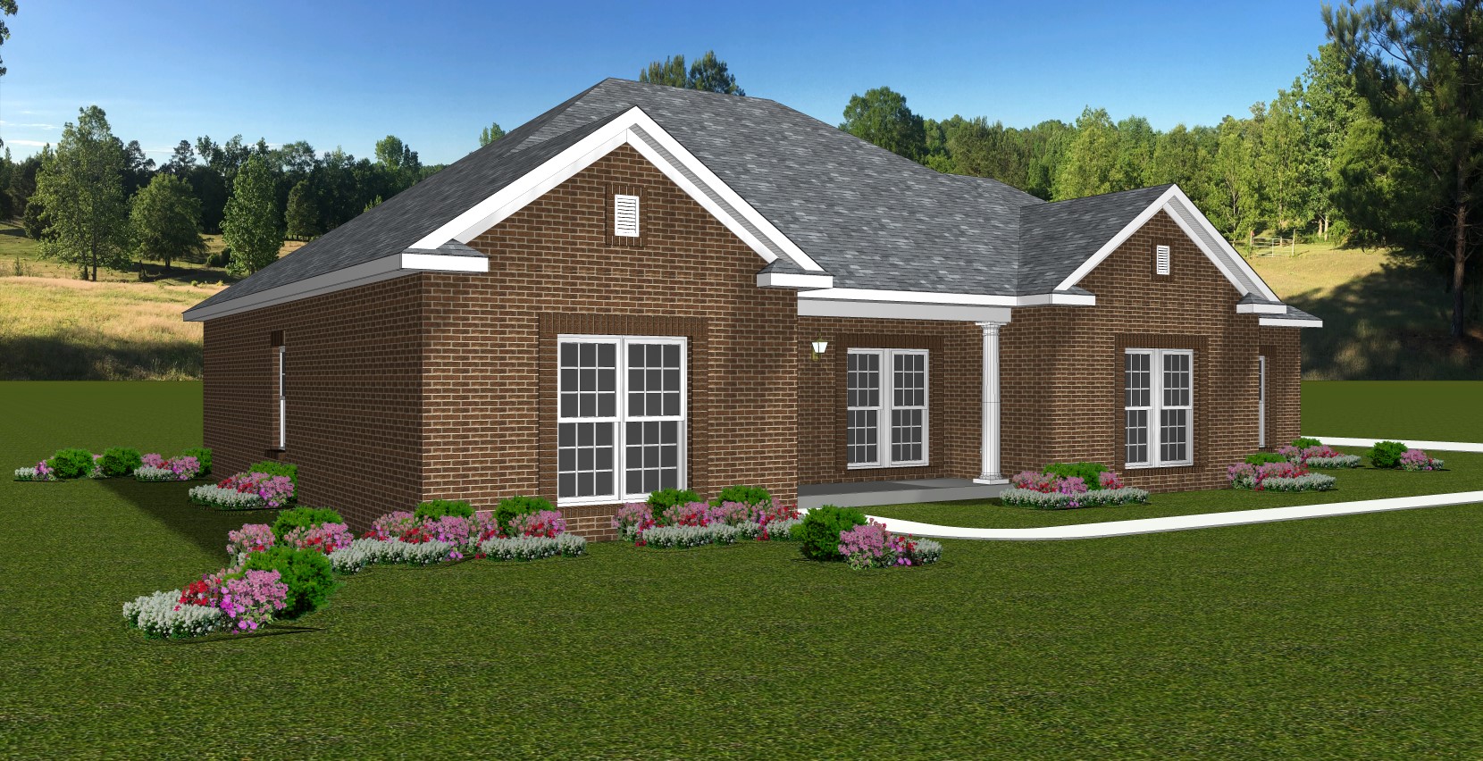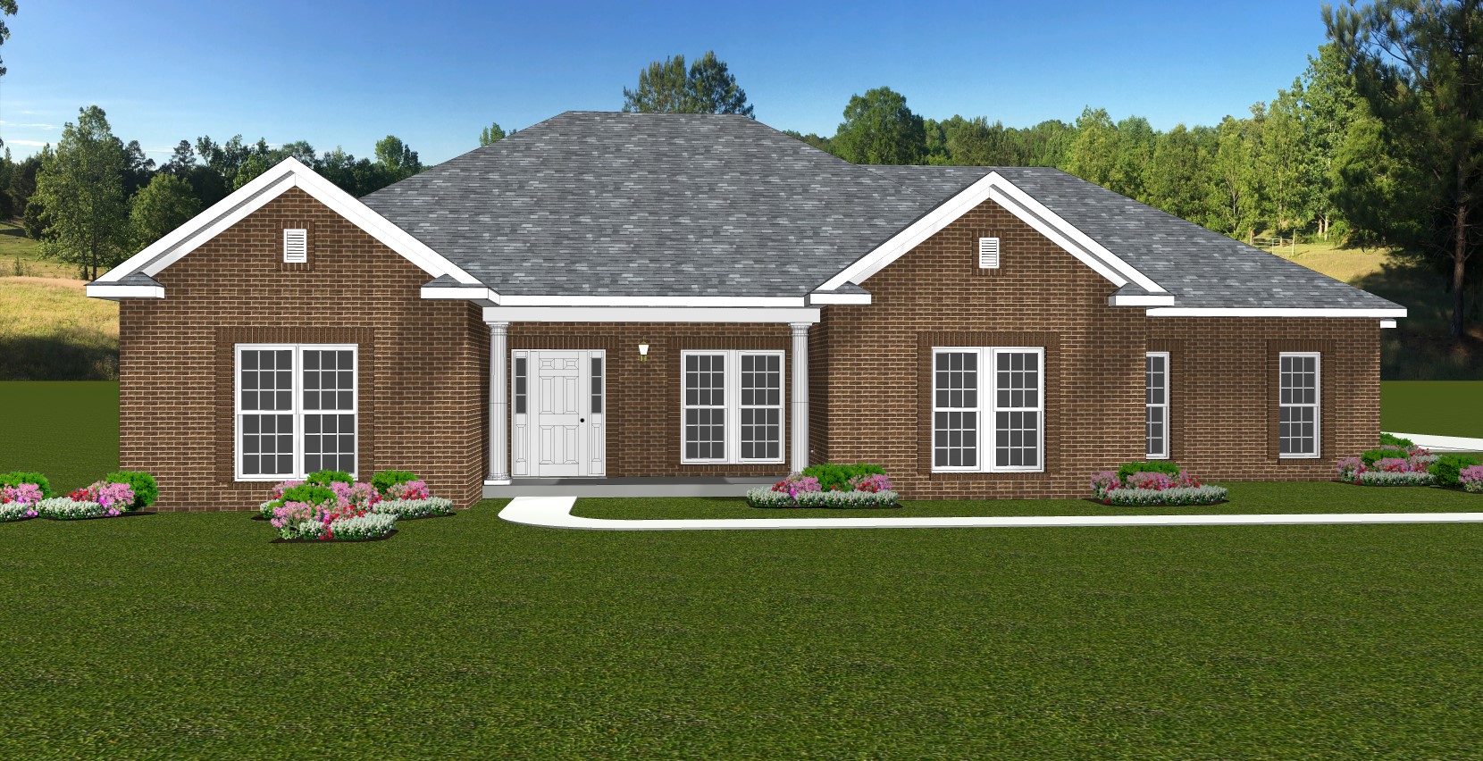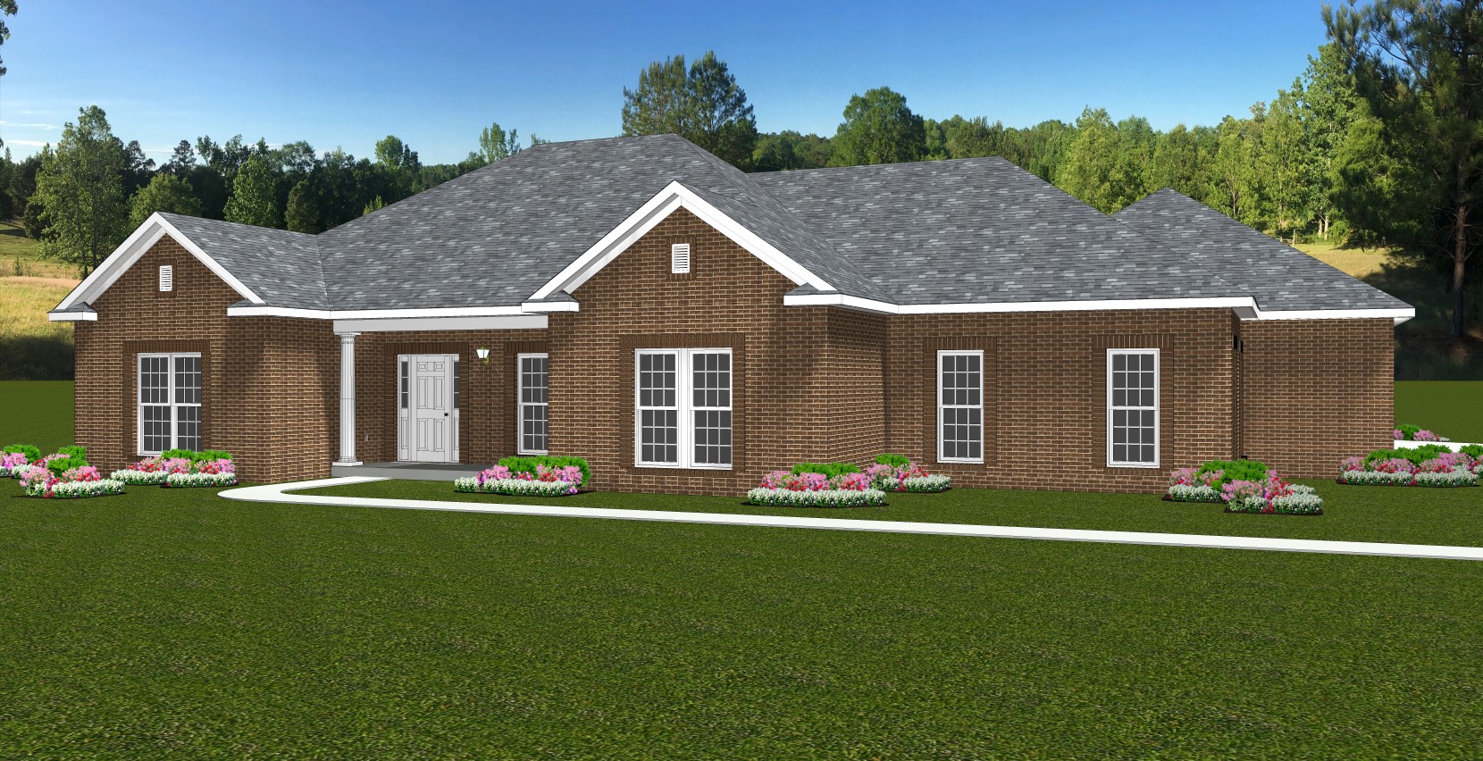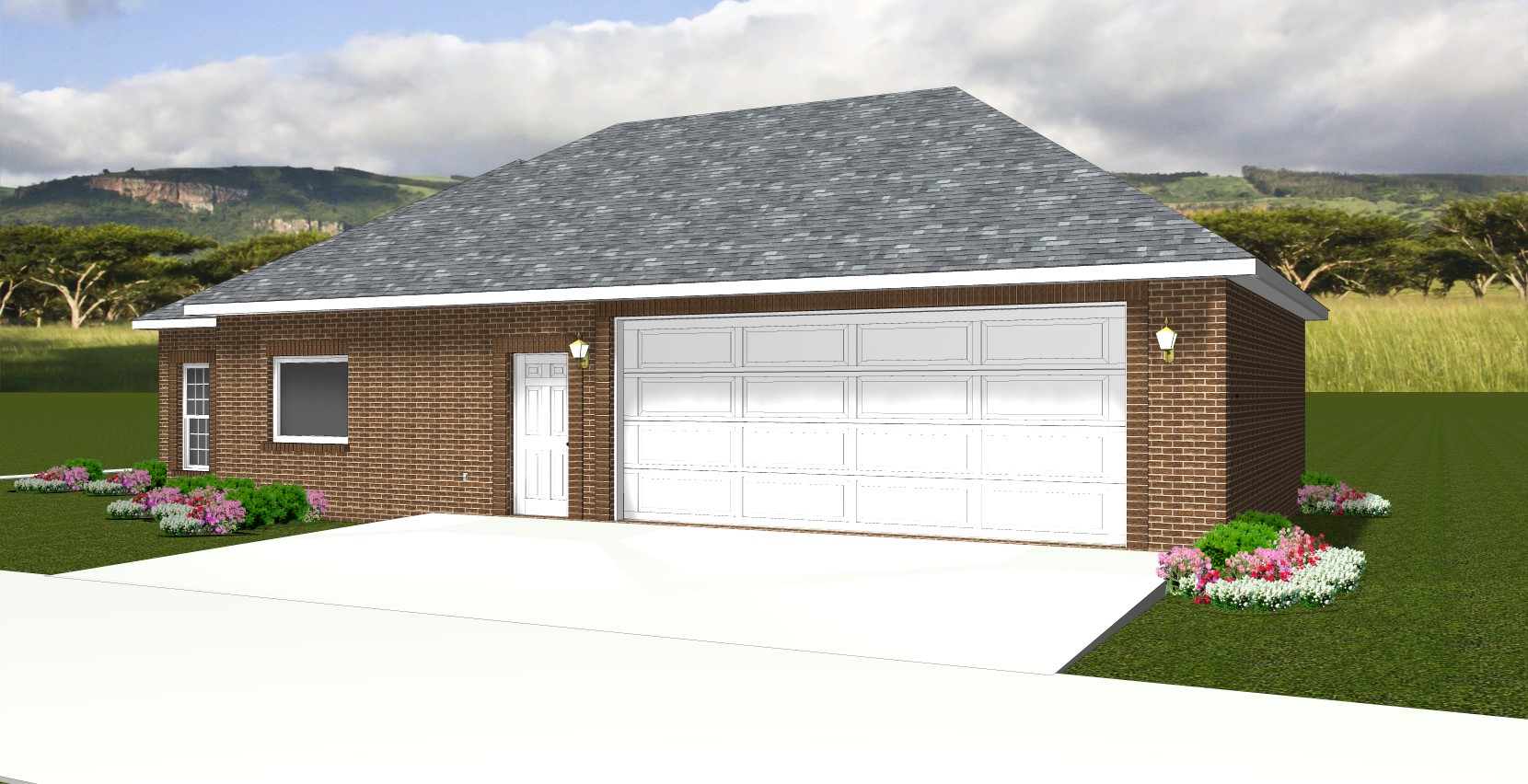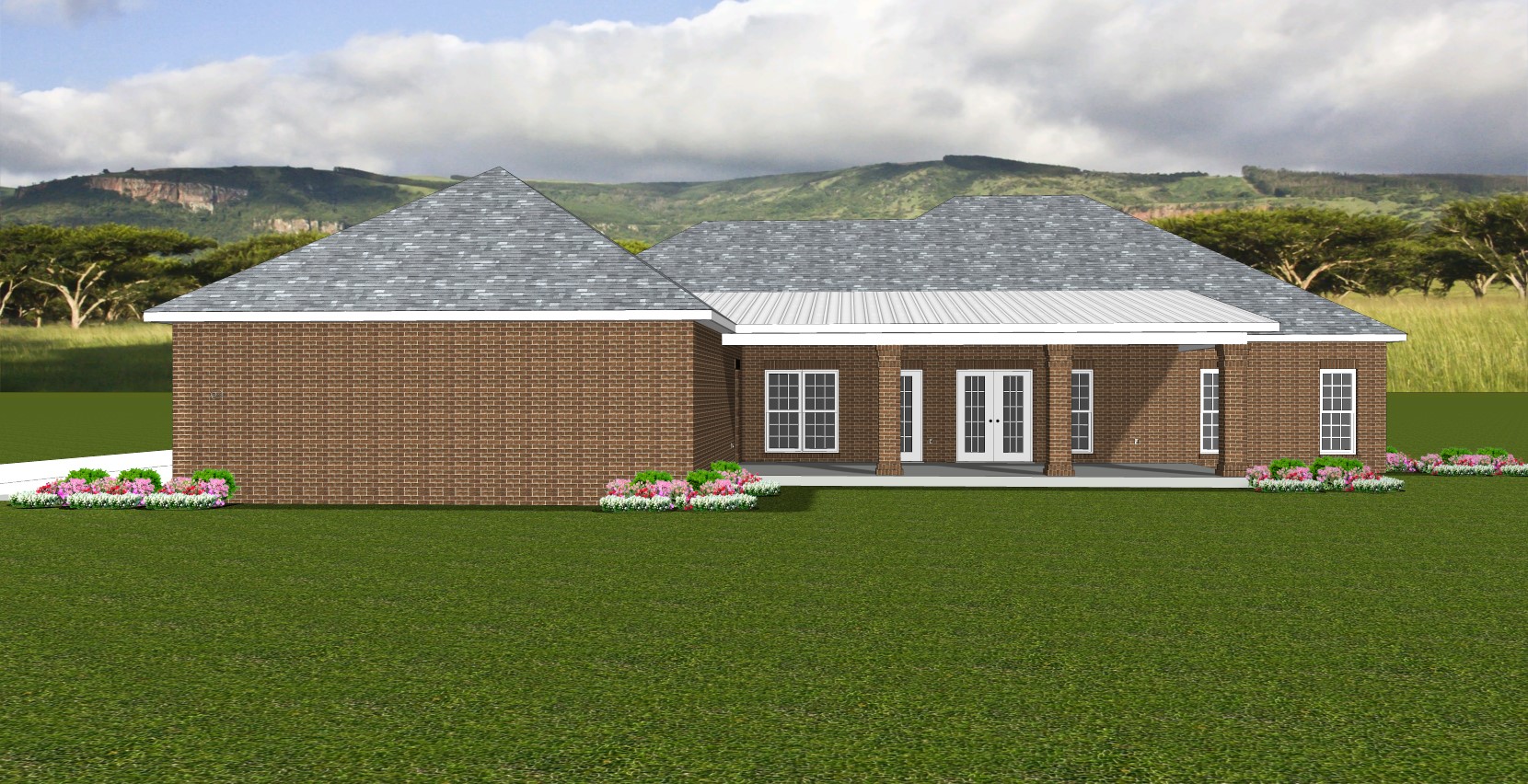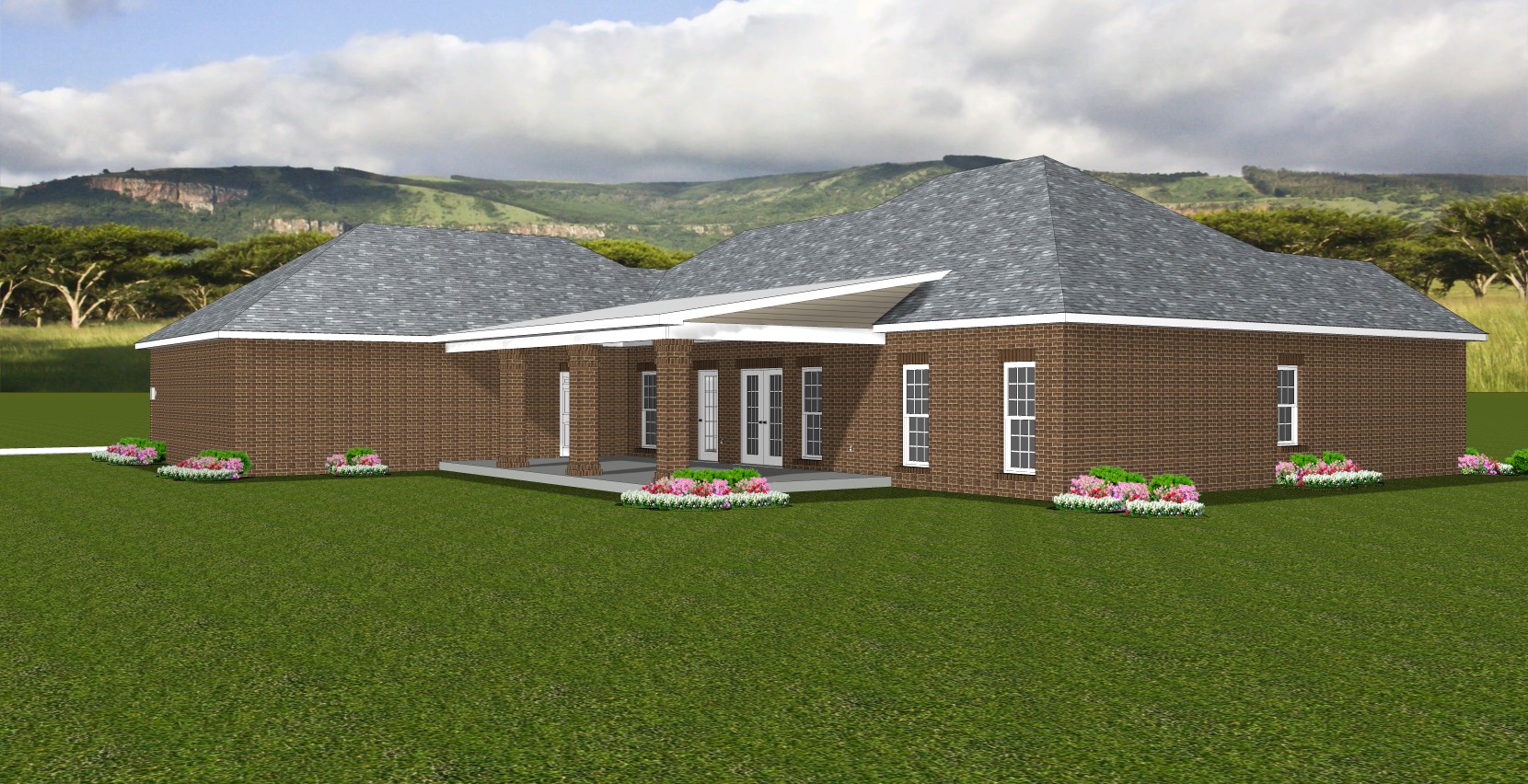24141
/ Best viewed on a full sized computer.
The carousel below shows the entire exterior from several views.
Family Time! That’s what this house is all about. The owner’s main objective is to have a house that will accommodate large gatherings for family, Sunday School, and office parties. The first challenge to me was to create a plan with a single Great Room offering versatile furniture arrangements, ease of circulation for guests from the Great Room to the Large Back Porch, to the Breakfast Room and Kitchen, even the Garage. The second challenge was to fit the living area of the house within not more than 2450 square feet. Plus, it had to offer privacy for overnight guests by isolating bedrooms, one from another, as much as possible.
The solution was to create a central core for entertainment, then surround it with isolated pods for bedrooms and baths. Finally, all of it was combined into a striking, traditional, timeless design which is roomy and affordable at the same time.
The result is a beautiful home that is practical, appealing, relaxing, and of course primed for entertaining.
FEATURES
-
- Living Area – 2445
- Garage
- Island Kitchen
- Bedrooms – 4
- Master Bath with His and Her’s Closets
- Baths – 3 & 1/2
- Great Room
- Laundry
- Front Covered Porch
- Back Covered Porch
The ZOOM-ABLE image, below, provides more information about this plan.
FIRST : Zoomed screens may appear blurry at first, but in only a few seconds will become crystal clear.
TOOL-BAR INSTRUCTIONS : Use the tool-bar controls below the image to move, zoom, and pan.
MOUSE INSTRUCTIONS : Click anywhere on the image to zoom-in. Left-click and hold to drag. Mouse wheel zooms in and out. Or, Hold SHIFT key to zoom in fast, and Hold CTRL key to zoom out fast.
GO FULL SCREEN mode by clicking the toolbar button to the left of [?]. Press ESC key to exit full-screen mode.
Plans for #24141 include :
Construction Dimensions
Electrical Plan
Opening Annotations
Appliance Locations
Plumbing Fixture Locations
Construction Notes
Exterior Elevations : front, rear, left, right, roof
Foundation Plan for stable bearing soil.
Duct Route Diagram ( unless restricted by local codes )
Wall Framing Details
Cabinet Drawings
Plan #24141 may be purchased as a package of 8 full sets on paper for $1250.00
(plus any changes you might request).
Call 334-834-1714 to arrange payment and delivery.
