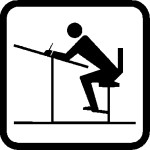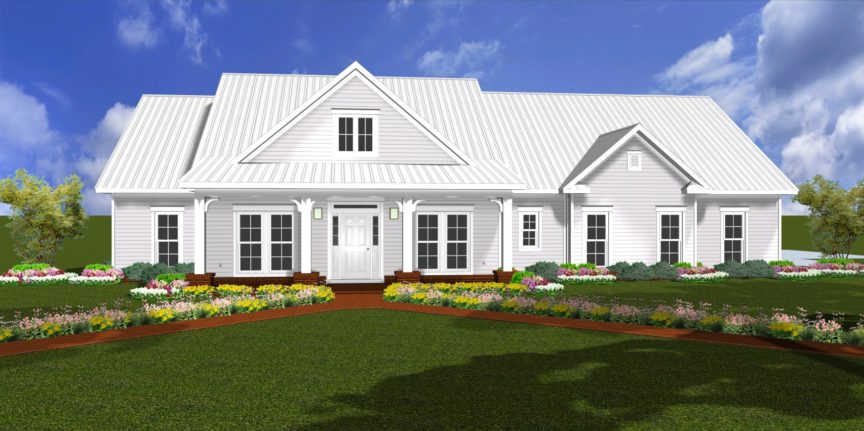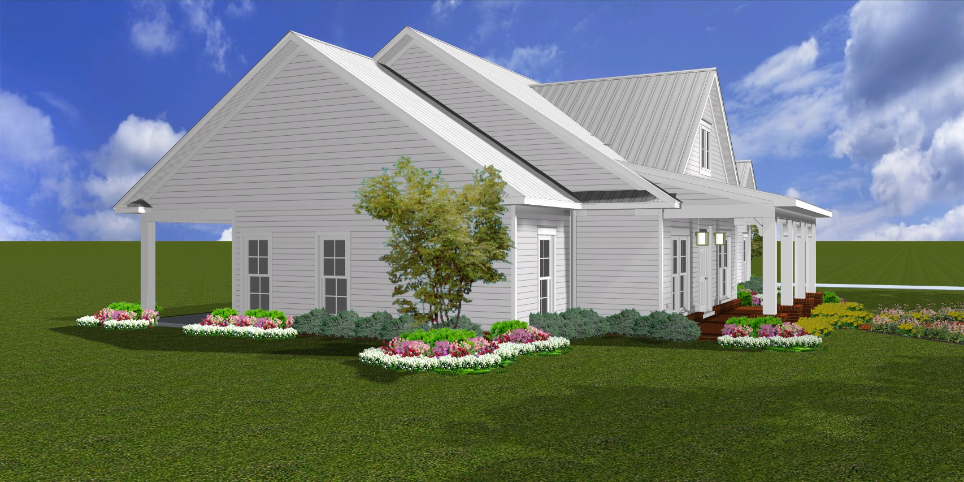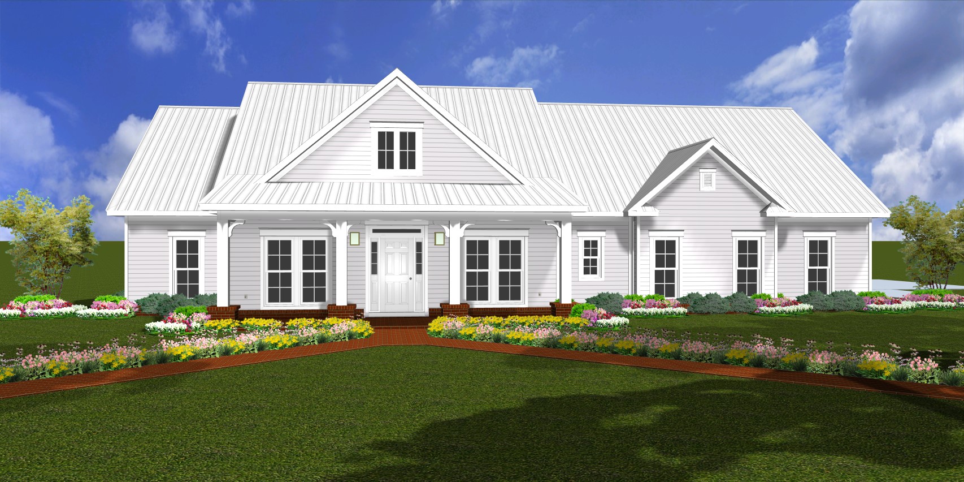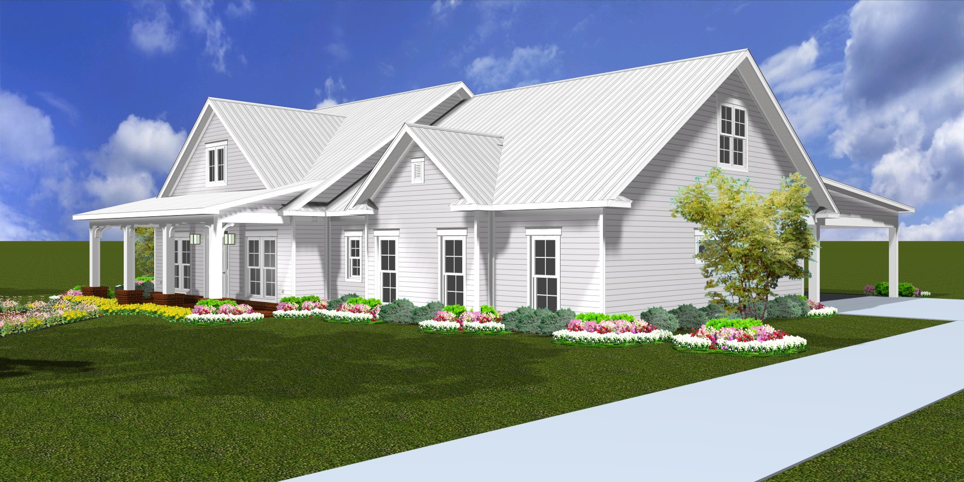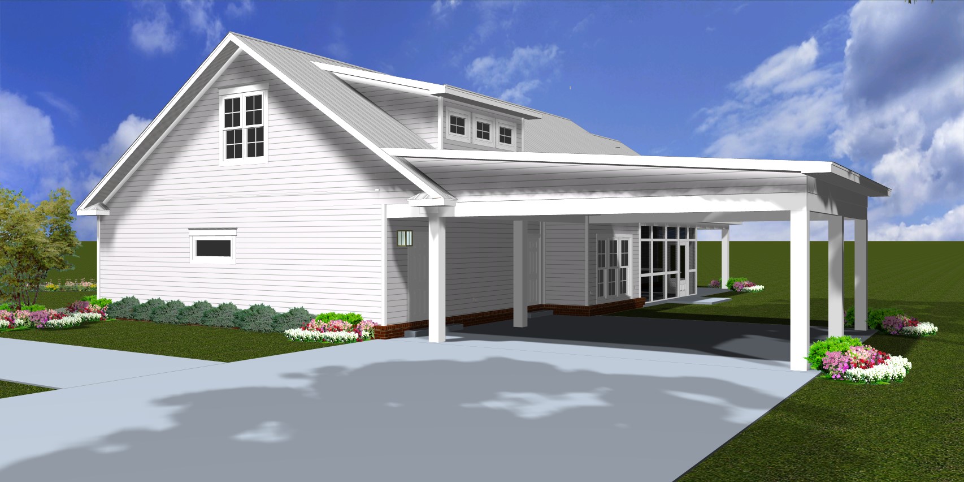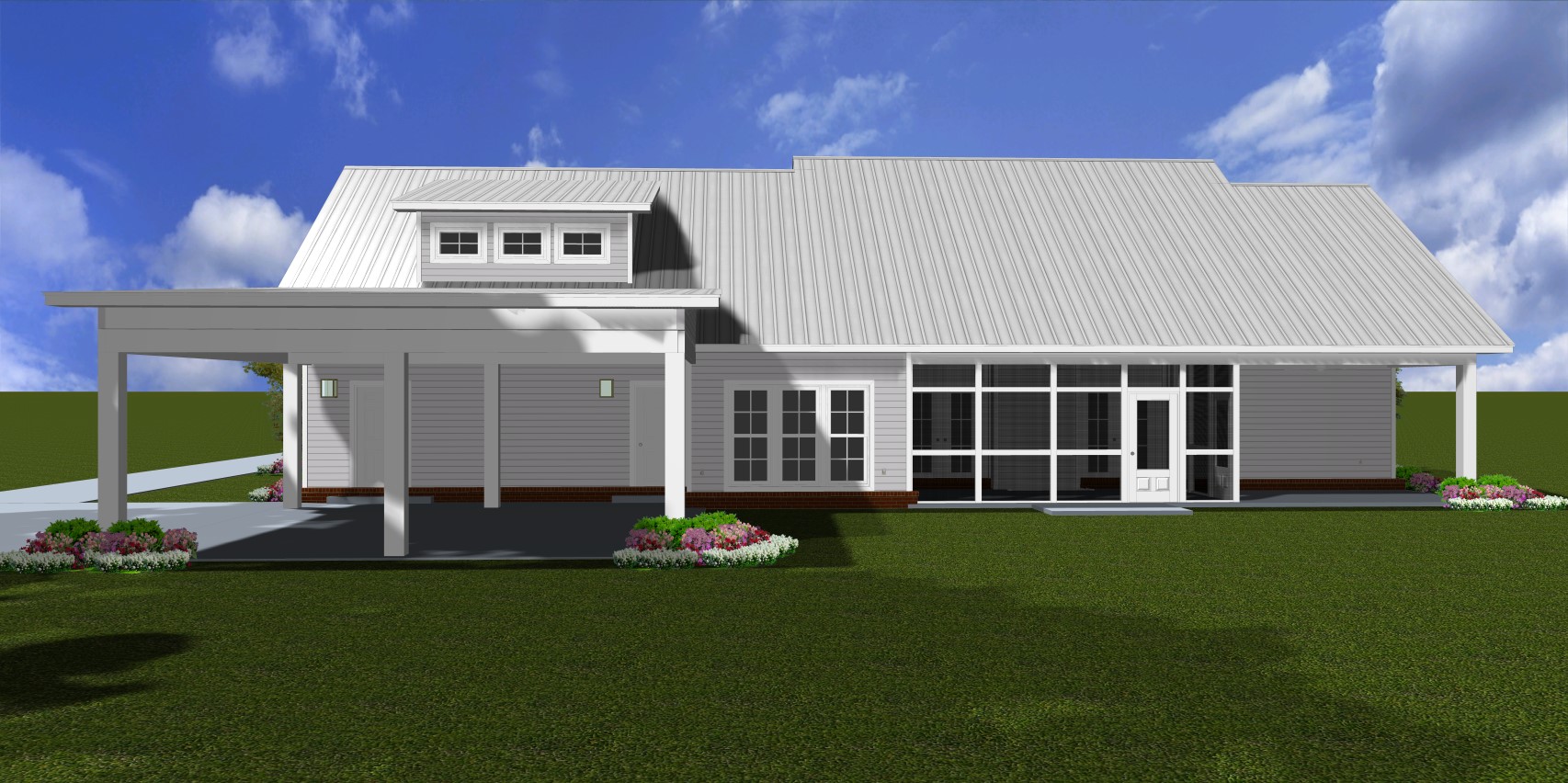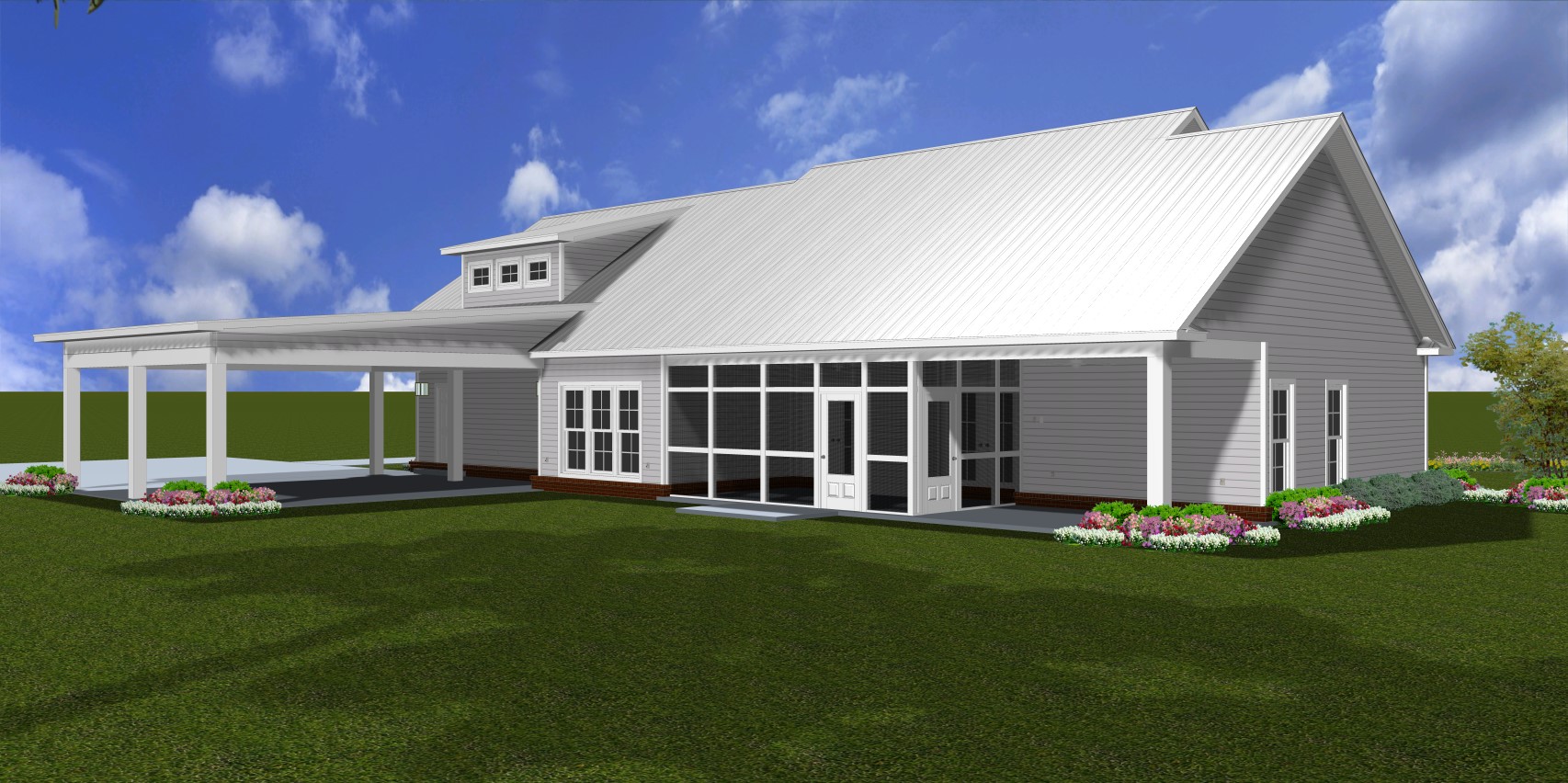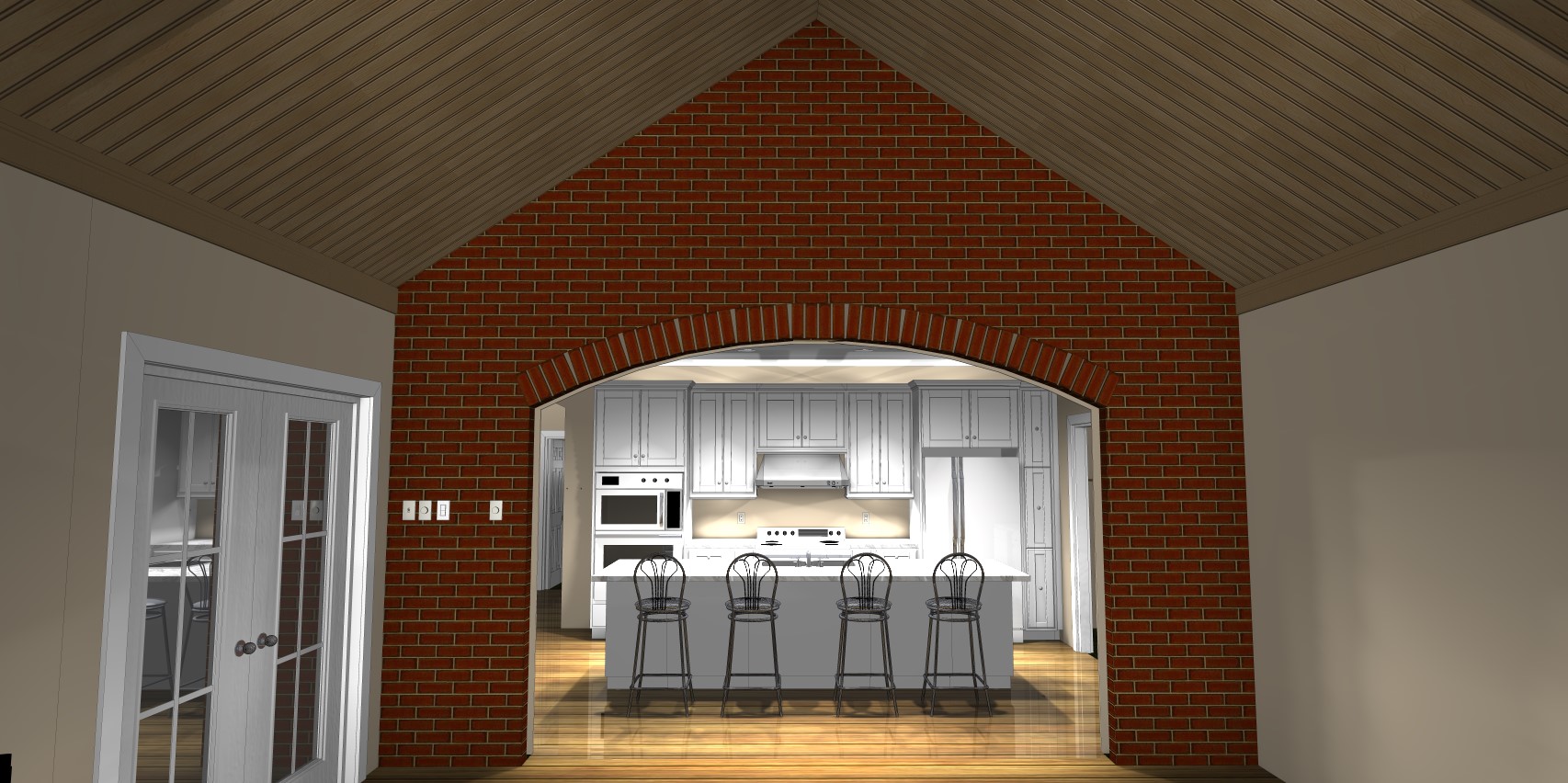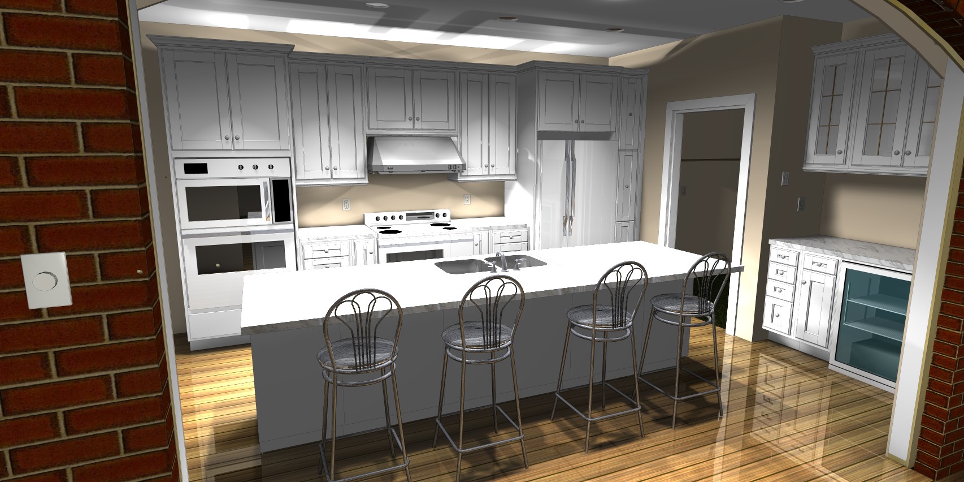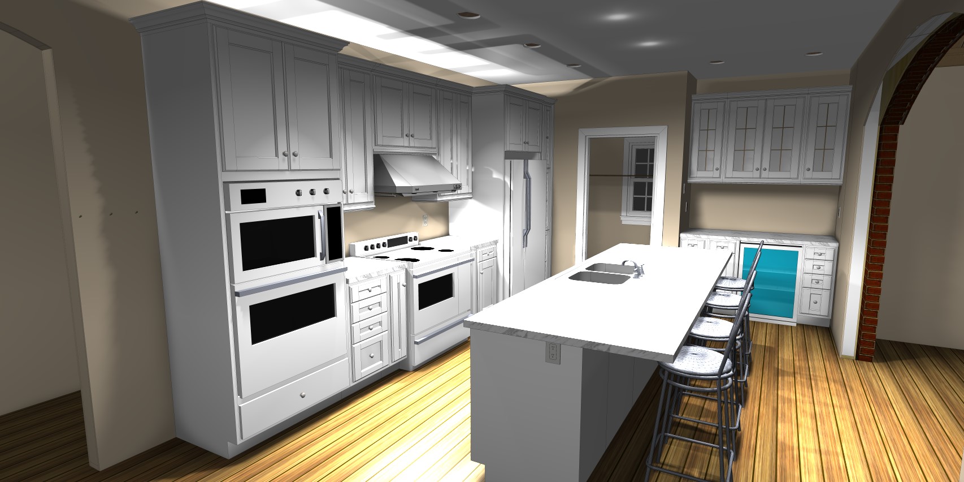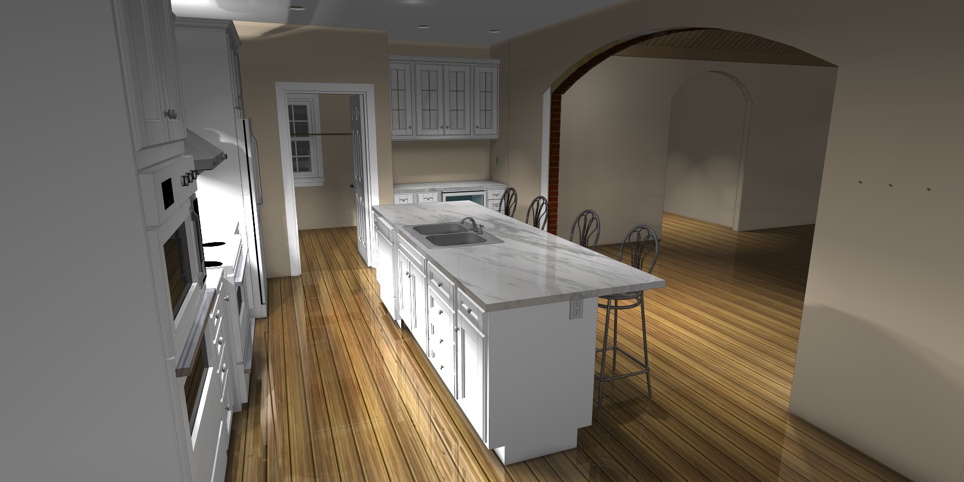/ Best viewed on a full sized computer.
The carousel below shows the entire exterior from several views; and some interior Kitchen images.
Sometimes ‘new’ is a retelling of ‘old’ but with a new twist. This owner had a problem. Her childhood home burned to the ground, the result of a lightening strike. The only part left standing was a single brick wall. Her hope was to save it and build around it, but it was not to be. It was too unstable. The solution that made her happiest was to mimic the old wall with a new one. While we were at it, the old floor plan was modernized to be more suitable to the business of family, and to running two family businesses from home – one for her and one for him.
The brick wall can be seen in the images in the carousel, above, and in the zoom-able plan-page, below.
Creating a near duplicate of the old house was easy. Bringing it up to date was a little more challenging. While the outside is almost a perfect match to the old homestead, the innards are completely different. Fresh spaces allow for ample rooms. There’s a Grill Porch where the old Wash Porch (pronounced “warsh”) used to be. The carport with its low-sloped roof repeats the appearance of the woodshed that kept stove-wood dry, back in the days before electricity and plumbing came to the farm. As for plumbing, it’s all indoors, and there’s a good-plenty of bathrooms.
FEATURES
-
- Main Floor Living Area – 2280 square feet.
- Future Attic Playroom – 678 square feet.
- Carport / Party Porch.
- Outside Storage Room.
- Area Under Roof including Living, Porches, Carport and Storage – 4383.2 square feet.
- 3 Bedrooms plus a multi-use Study.
- 2 and 1/2 Baths plus a future full bath in the Attic.
- The Kitchen has a large work-serving island with room for bar stools. There’s also a beverage/coffee center with an extra drink-cooler.
- Plantation Dining Room adjoins the Kitchen.
- Family Room with a vaulted ceiling.
- Laundry Room with a pass-through linen connecting to the Master Bath.
- Service Entry with a boot bench.
- Front Porch for rockers and swings.
- Screened Back Porch for bug-free Summer nights.
- Grilling Porch for steaks and hot-dogs on those same Summer nights.
The ZOOM-ABLE image, below, provides more information about this plan.
FIRST : Zoomed screens may appear blurry at first, but in only a few seconds will become crystal clear.
TOOL-BAR INSTRUCTIONS : Use the tool-bar controls below the image to move, zoom, and pan.
MOUSE INSTRUCTIONS : Click anywhere on the image to zoom-in. Left-click and hold to drag. Mouse wheel zooms in and out. Or, Hold SHIFT key to zoom in fast, and Hold CTRL key to zoom out fast.
GO FULL SCREEN mode by clicking the toolbar button to the left of [?]. Press ESC key to exit full-screen mode.
Plans for #22130 include :
Construction Dimensions
Electrical Plan on the floor plan
Opening Annotations
Appliance Locations
Plumbing Fixture Locations
Construction Notes
Exterior Elevations : front, rear, left, right, roof
Foundation Plan for stable bearing soil.
Wall Framing Details
Cabinet Drawings
Plan #22130 may be purchased as a package of 10 full sets on paper for $1250.00
(plus any changes you might request).
Call 334-834-1714 to arrange payment and delivery.
