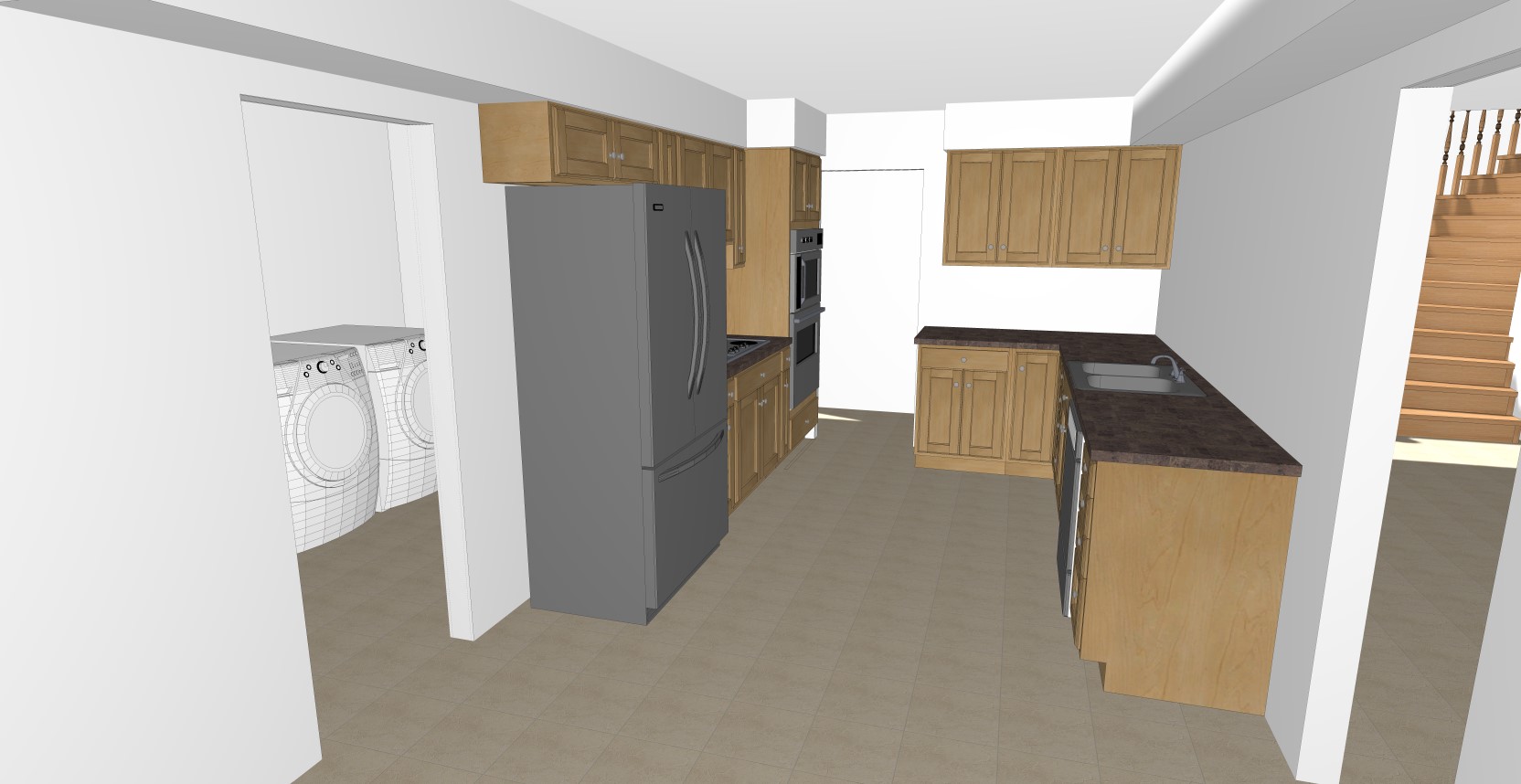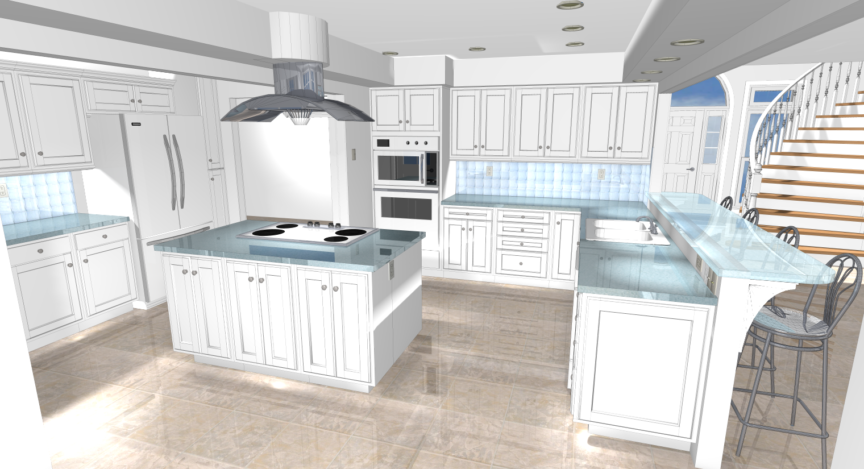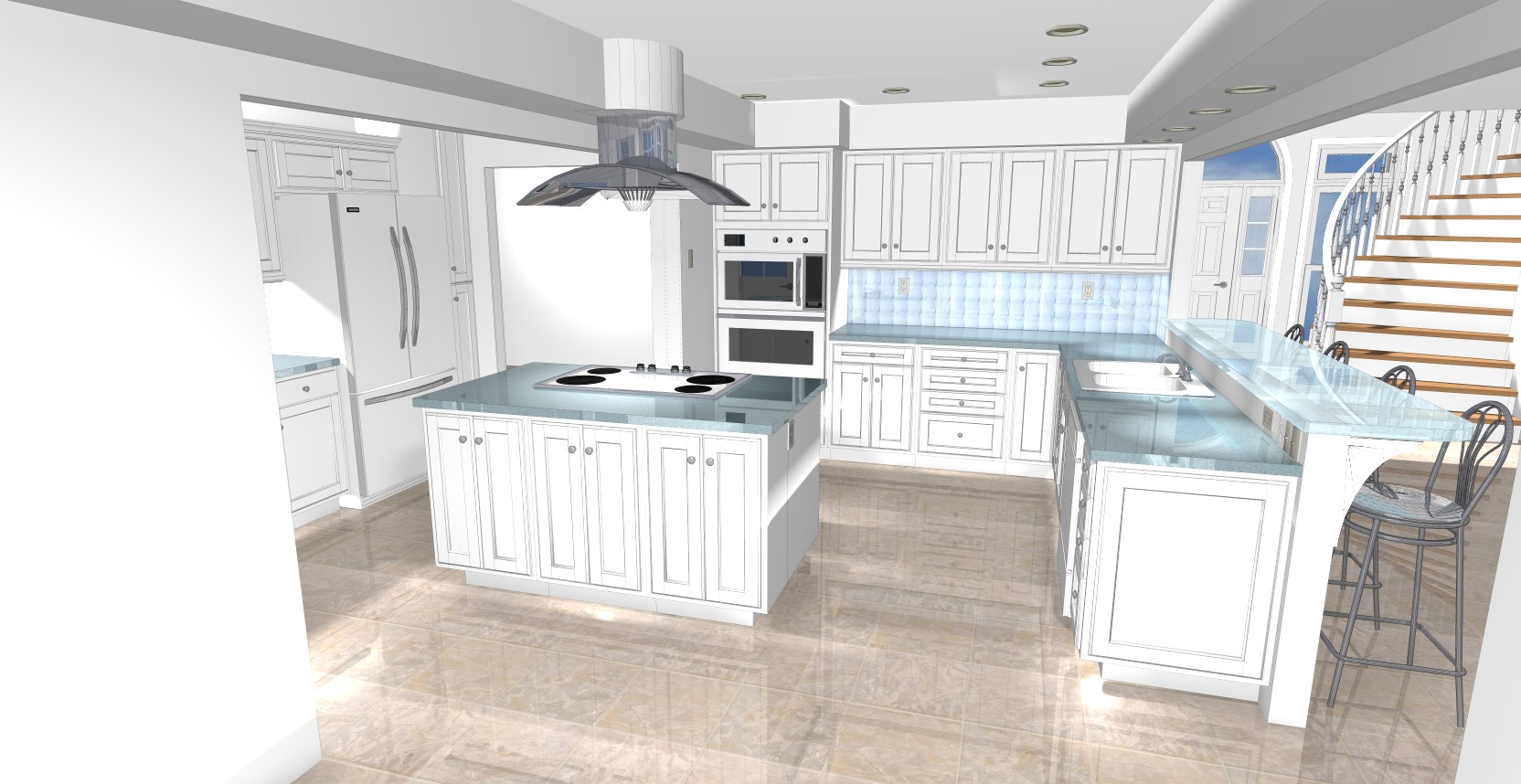The restrictive cubicles of the floor plans of the 1970’s were intended to isolate tasks on a per room basis: kitchen duty in one room; reading, visiting, and entertainment in another. This concept of isolation has given way to the desire for spaces which have little to separate them; rooms which flow into one another. So when a 1970s home meets a 21st century family, something’s gotta give.
Below is an image of the original kitchen. To the left is a Laundry Room, through which passage is made to the Garage. To the right is the Family Room which connects to the Foyer as well as hallways leading to the rest of the downstairs rooms.
The new owners liked everything about the house but the Kitchen. I was called to help make it right. Fortunately, the Laundry could be easily relocated to another room, so it was a non-problem. Then, the old laundry space could be combined with the Kitchen. The kitchen space was flanked by load-bearing walls, one on each side, which were supporting most of the second storey. Also, duct-work for heating and cooling and a vent pipe for stove venting, are carried through the boxed-in chases at the top of the cabinets. Those chases can’t be removed.
To create the open space, sturdy girders would have to be installed to replace the walls and to carry the weight of the rooms above. The boxed-in chases (called furring) would have to be preserved so the heating and air conditioning would still work.

The owner requested an island with a cooktop. Often, an island-style cooktop will be of the down-draft variety, meaning smoke and fumes from cooking are vented down through the floor then out the side of the building. This house sits on a concrete slab, flat on the ground, so there’s no place to run an under-floor vent pipe. Instead a pendant hood connects to the furring which is shape-modified to allow for proper ‘centering’ of the island, cooktop, and hood.
The open-space design creates long lines of sight across a broad plane of rooms. Light colored cabinet faces enhance the sense of space. Glass-slab countertops and glass-tile back-splashes shimmer with a play of light which gives the sense of floating on air. Daily chores become flights of fancy. Mission accomplished.
Use the slider, below, to see a before and after image.
Below is a spherical image seen from the Kitchen’s center.
This link opens a larger version of the spherical image. Click HERE.
Like it? Call me and I will help you design a kitchen of light, air and glass where you will “Love to Come Home”™
Andy Bozeman
334-834-1714


