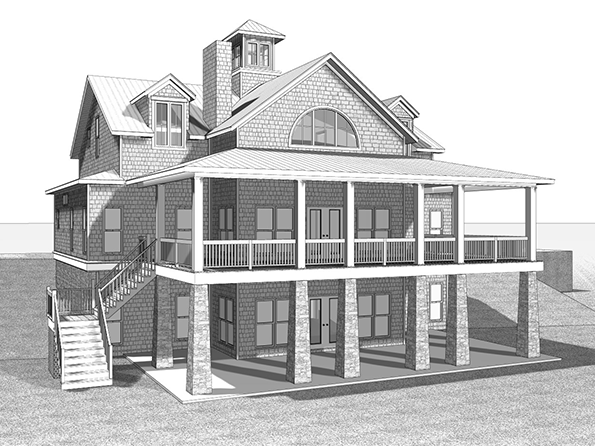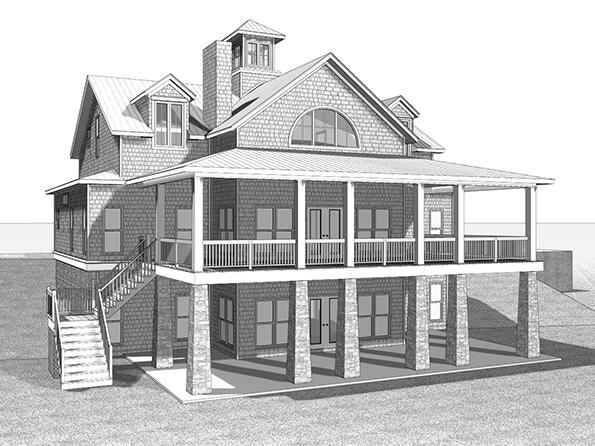
The original structure can still be seen in the sketch. It’s the tall, thin part in the middle: a hay loft over a tackle barn over a cellar. I added a couple of side wings, a wrap-around porch, some stairs, and a cupola/captain’s watch to top it off. That’s right. You can go up there.
The plan is comprised of four independent master suites, a lodge room, a play room, a main kitchen, and a snack center, plus the observation tower (cupola). A new barn for parking six cars, two tractors and a boat will stand a short walk away but still connected by a breezeway.
The project will include scraping some surfaces to remove century-old dirt, then purifying with super-deep steam-cleaning.
When it’s finished, it will be a weekend retreat for a family of avid outdoorsy folk.

