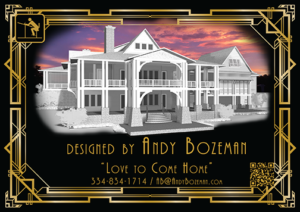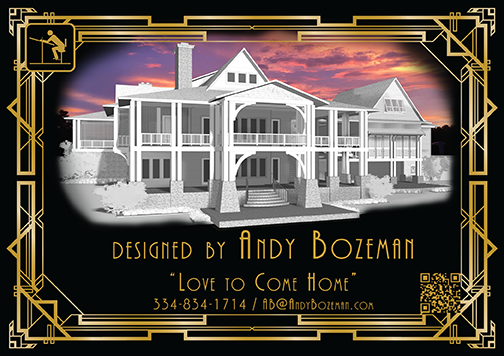
Once in a long while, the forces of existence align perfectly to combine just the right client with precisely the right property at exactly the right time. So it is with Larimore Long View.
The design is a humble lakeside get-away. That’s because within a total area topping a mere fourteen thousand square feet there’s lots of room, even after getting away from the city, to keep getting away around the house. Here’s a list of the get-away features:
View of Water and Sky in almost every direction.
Entry Vista Porch – the first glimpse of a three mile long water view.
Upstairs Verandah – a glorious entertainment space.
Family Screened Porch for Leisure and Dining.
Private Master Screened Porch.
Downstairs Lake Porch.
Covered Tea Terrace – also with the same long view.
Super-sized Double Carport.
Electric Cart and four-wheeler Garage.
Storage for Water Toys.
Upstairs Family Room – more like a Lodge Hall.
Fireplaces – a third of a dozen.
Grand-Scale Play Room.
Snack Kitchen.
Game Room.
Baker’s Kitchen.
Plantation Dining.
Chef’s Pantry.
Walk-Through Laundry.
Storm Shelter – main floor.
Three Large Guest Rooms.
Three Private Guest Baths.
Powder Room.
Master Retreat with mentioned Screened Porch.
Master Garden Bath.
Master Dressing Room – with built-in wardrobe cabinets, and natural light from high-wall windows topped with a 15′ ceiling.
Upstairs Ceiling Height of almost 12′.
Downstairs ceiling height of 10′.
Over-the-Garage Guest Suite & Bath and Private Office / Studio.
Entry Vista Porch – the first glimpse of a three mile long water view.
Upstairs Verandah – a glorious entertainment space.
Family Screened Porch for Leisure and Dining.
Private Master Screened Porch.
Downstairs Lake Porch.
Covered Tea Terrace – also with the same long view.
Super-sized Double Carport.
Electric Cart and four-wheeler Garage.
Storage for Water Toys.
Upstairs Family Room – more like a Lodge Hall.
Fireplaces – a third of a dozen.
Grand-Scale Play Room.
Snack Kitchen.
Game Room.
Baker’s Kitchen.
Plantation Dining.
Chef’s Pantry.
Walk-Through Laundry.
Storm Shelter – main floor.
Three Large Guest Rooms.
Three Private Guest Baths.
Powder Room.
Master Retreat with mentioned Screened Porch.
Master Garden Bath.
Master Dressing Room – with built-in wardrobe cabinets, and natural light from high-wall windows topped with a 15′ ceiling.
Upstairs Ceiling Height of almost 12′.
Downstairs ceiling height of 10′.
Over-the-Garage Guest Suite & Bath and Private Office / Studio.
So, if you’re dreaming of getting away, and the pocket-change price range of three to four million dollars works for you, this just might be a place to call Second Home.

