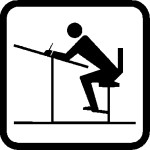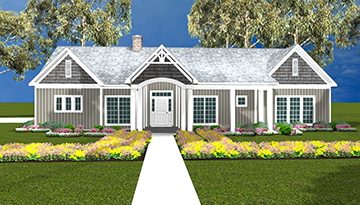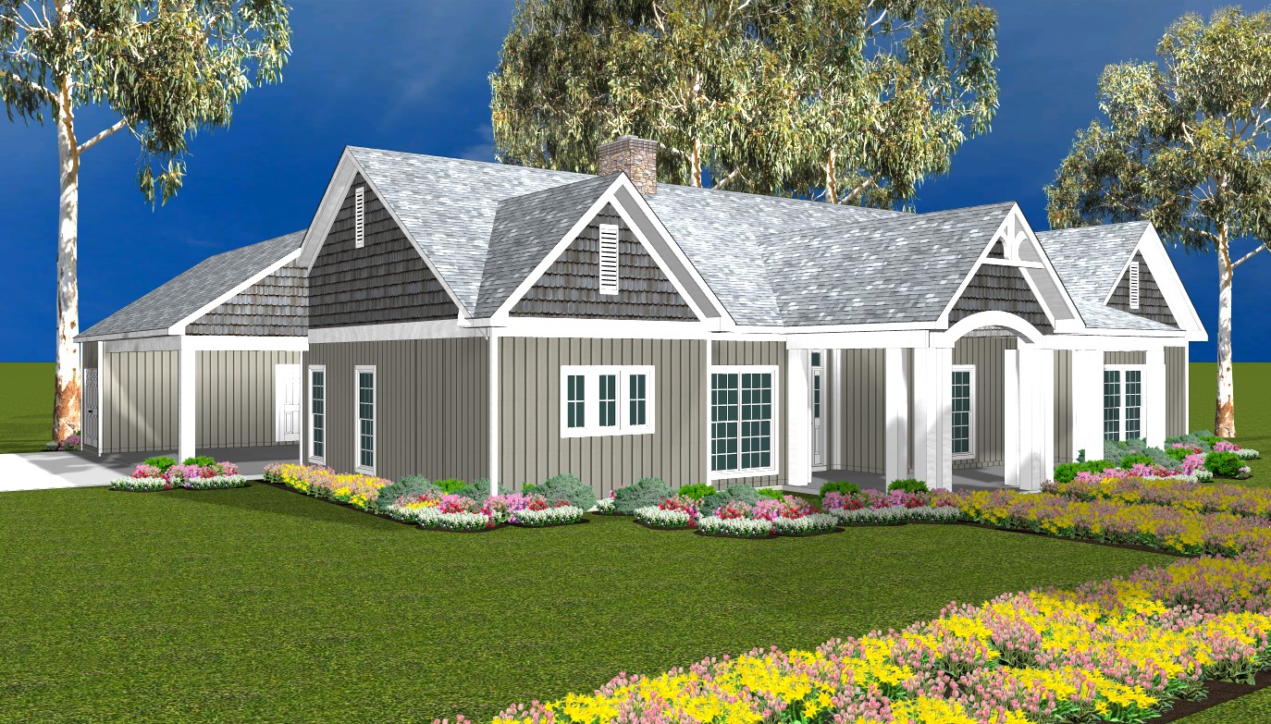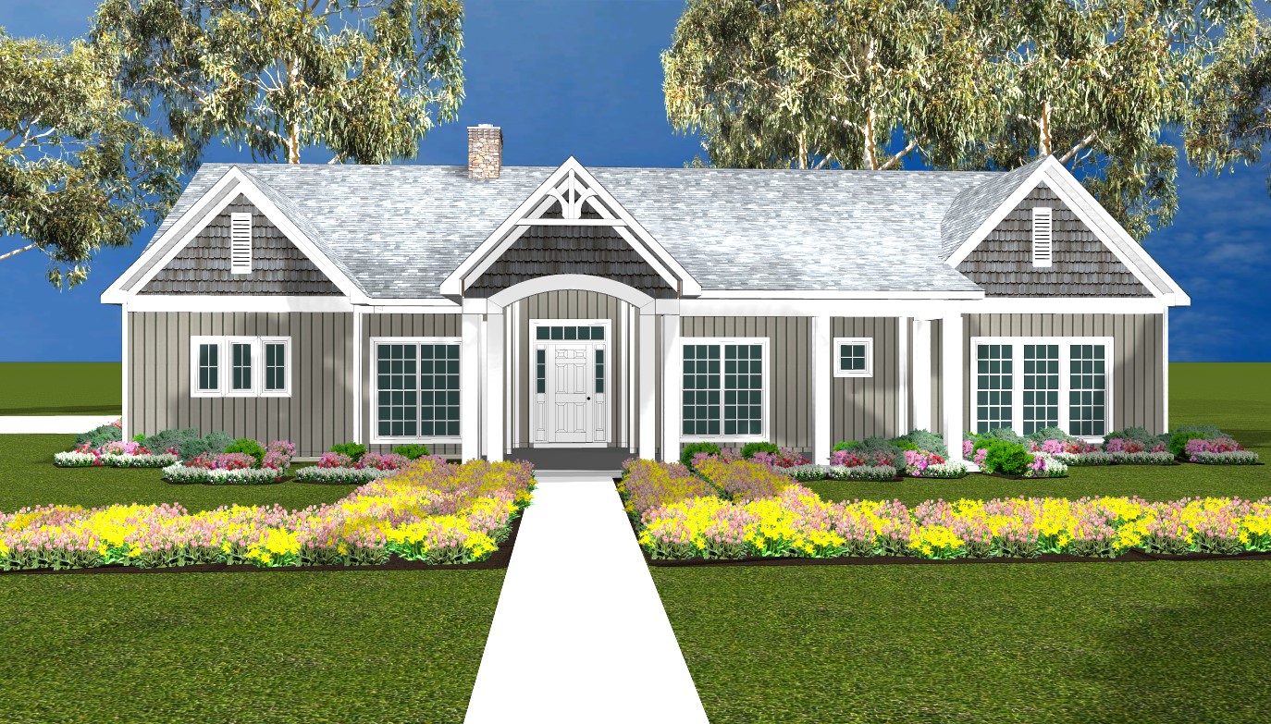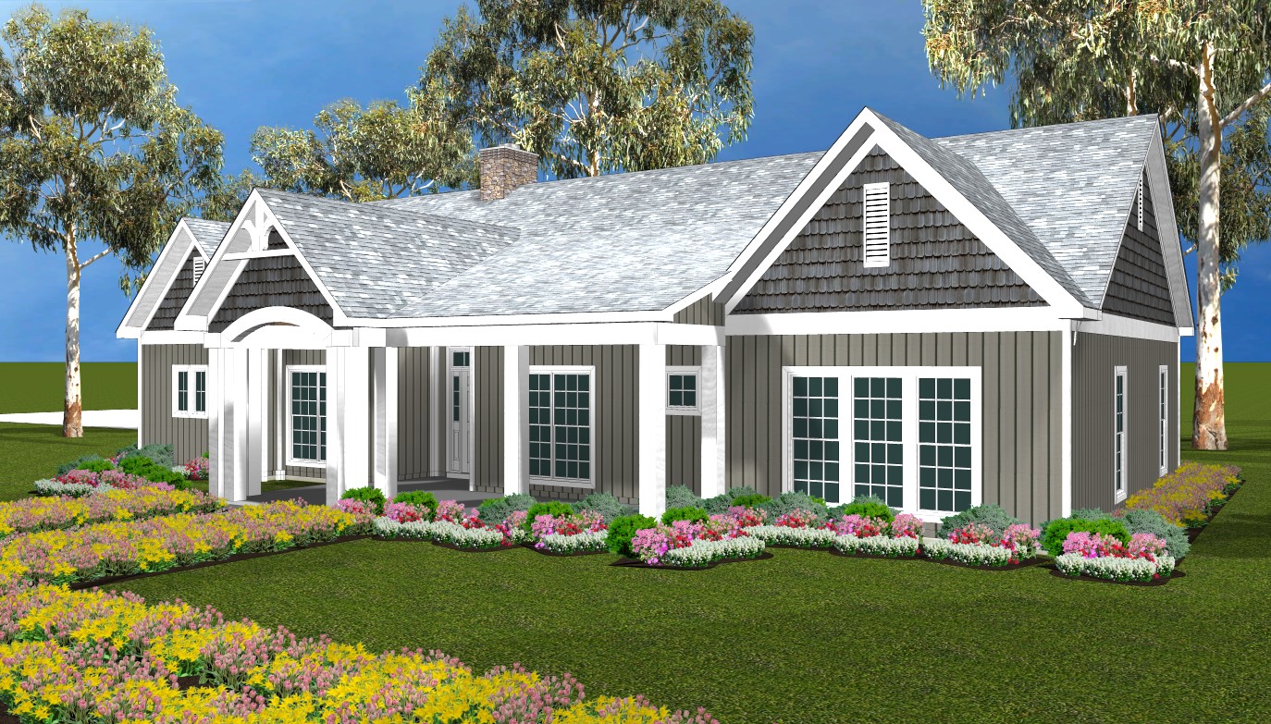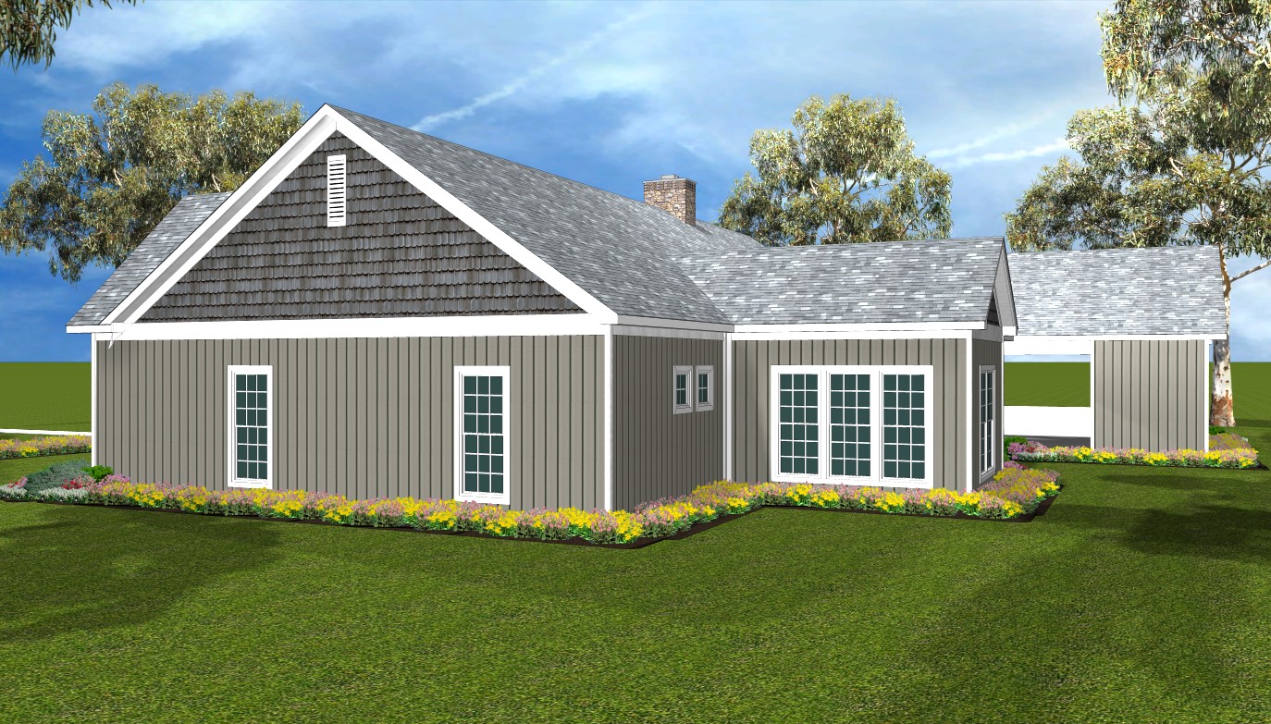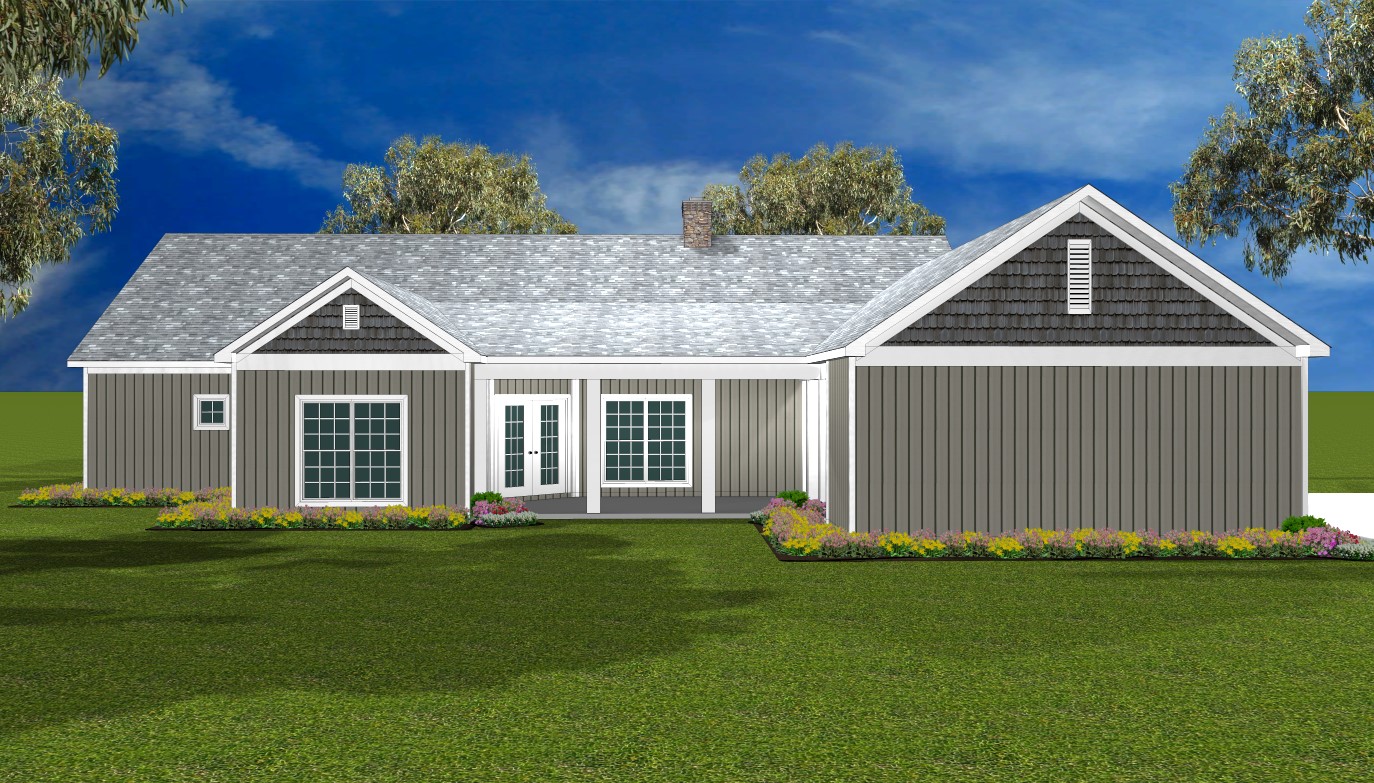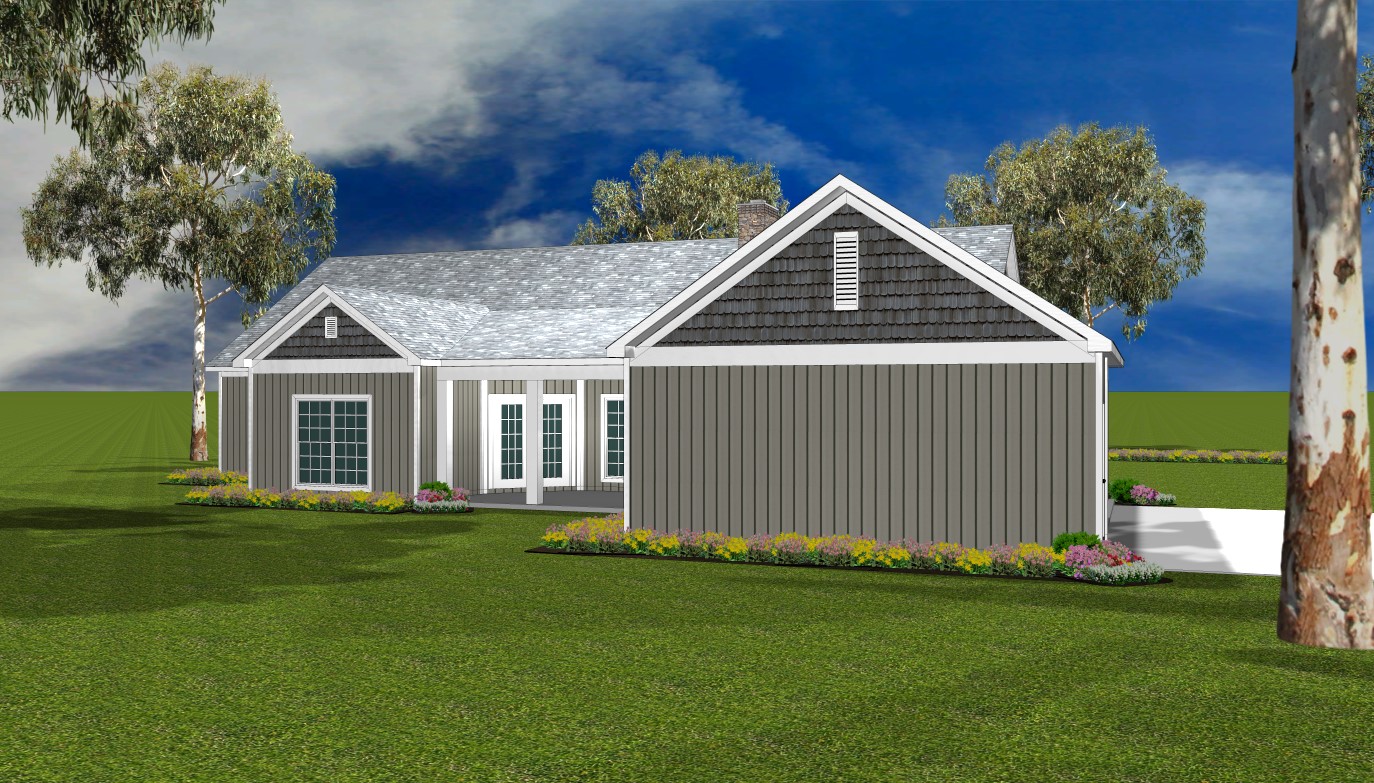22128-9-8-L
/ Best viewed on a full sized computer.
The carousel below shows the entire exterior from several views.
See #22128’s zoom-able Floor Plan.
Gatherings! This plan is made for gathering together large groups of close friends, associates, and family. Special attention has been dedicated to walk-about space in the main areas. The open floor plan has lots of room for hips and shoulders to meander and mingle without feeling crowded.
Events are a snap to stage. The large covered Back Porch is cleverly placed next to the open Carport. The two spaces, combined, create an amazing party space for birthdays, holidays, and reunions.
Privacy is here, too. The Master Suite is comprised of a secluded bedroom with a private office, only steps away. The children’s bedrooms are tucked away on the opposite side of the house, separated from Mom & Dad by the whole middle of the house.
FEATURES
- Living Area is one foot over 2200 square feet
- Total area under roof, including Living, Porches, Carport, and Storage Room is 3493 square feet.
- Open Floor Plan
- Private Office
- 3 Bedrooms
- 2 & 1/2 Baths
- Plantation Dining Room
- Family Room
- Laundry
- Service Foyer
- Front Porch
- Back Porch
- Double Carport
- Storage Room Outside
The ZOOM-ABLE image, below, provides more information about this plan.
FIRST : Zoomed screens may appear blurry at first, but in only a few seconds will become crystal clear.
TOOL-BAR INSTRUCTIONS : Use the tool-bar controls below the image to move, zoom, and pan.
MOUSE INSTRUCTIONS : Click anywhere on the image to zoom-in. Left-click and hold to drag. Mouse wheel zooms in and out. Or, Hold SHIFT key to zoom in fast, and Hold CTRL key to zoom out fast.
GO FULL SCREEN mode by clicking the toolbar button to the left of [?]. Press ESC key to exit full-screen mode.
Plans for #22128 include :
Construction Dimensions
Electrical Plan
Opening Annotations
Appliance Locations
Plumbing Fixture Locations
Construction Notes
Exterior Elevations : front, rear, left, right, roof
Foundation Plan for stable bearing soil.
Wall Framing Details
Cabinet Drawings
Plan #22128 may be purchased as a package of 10 full sets on paper for $1250.00
(plus any changes you might request).
Call 334-834-1714 to arrange payment and delivery.
