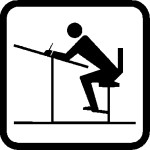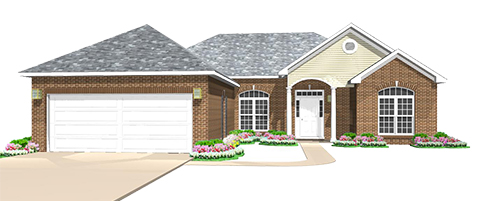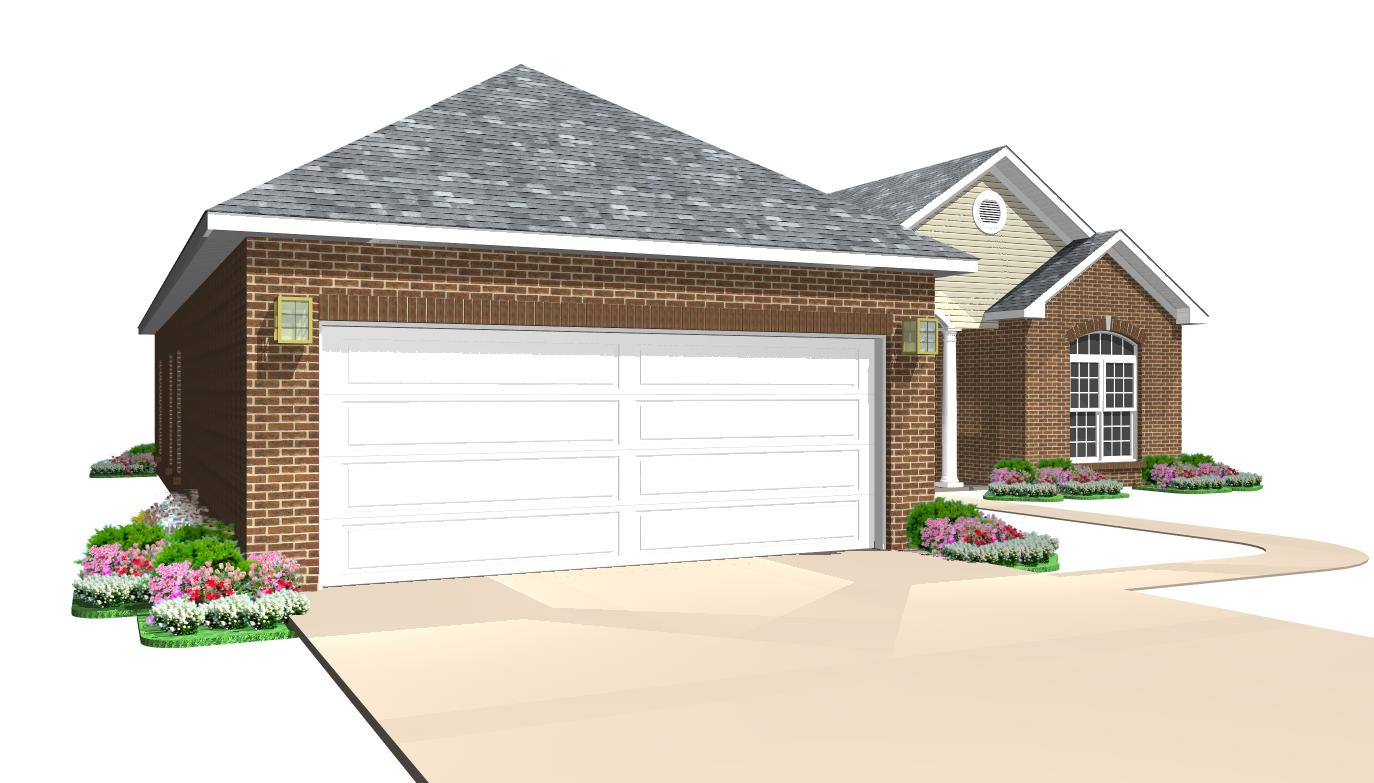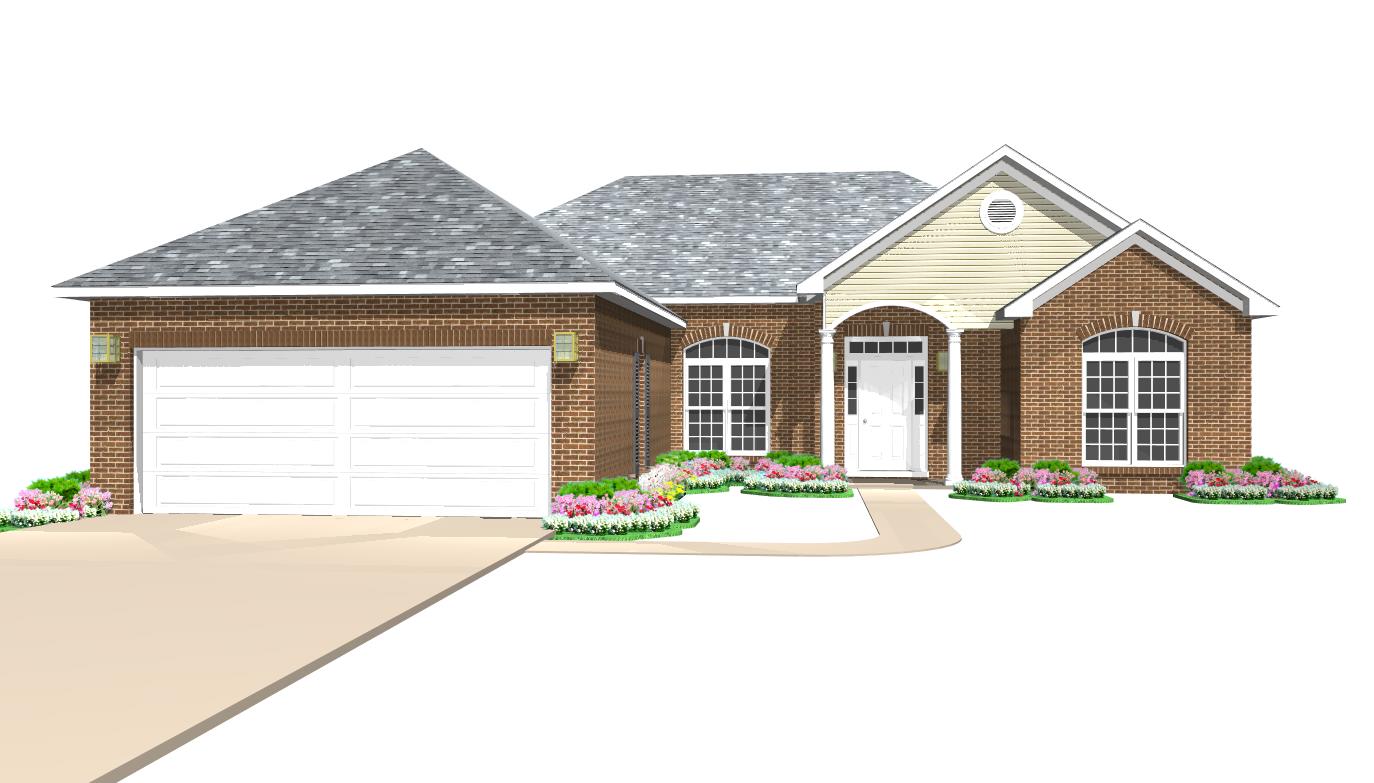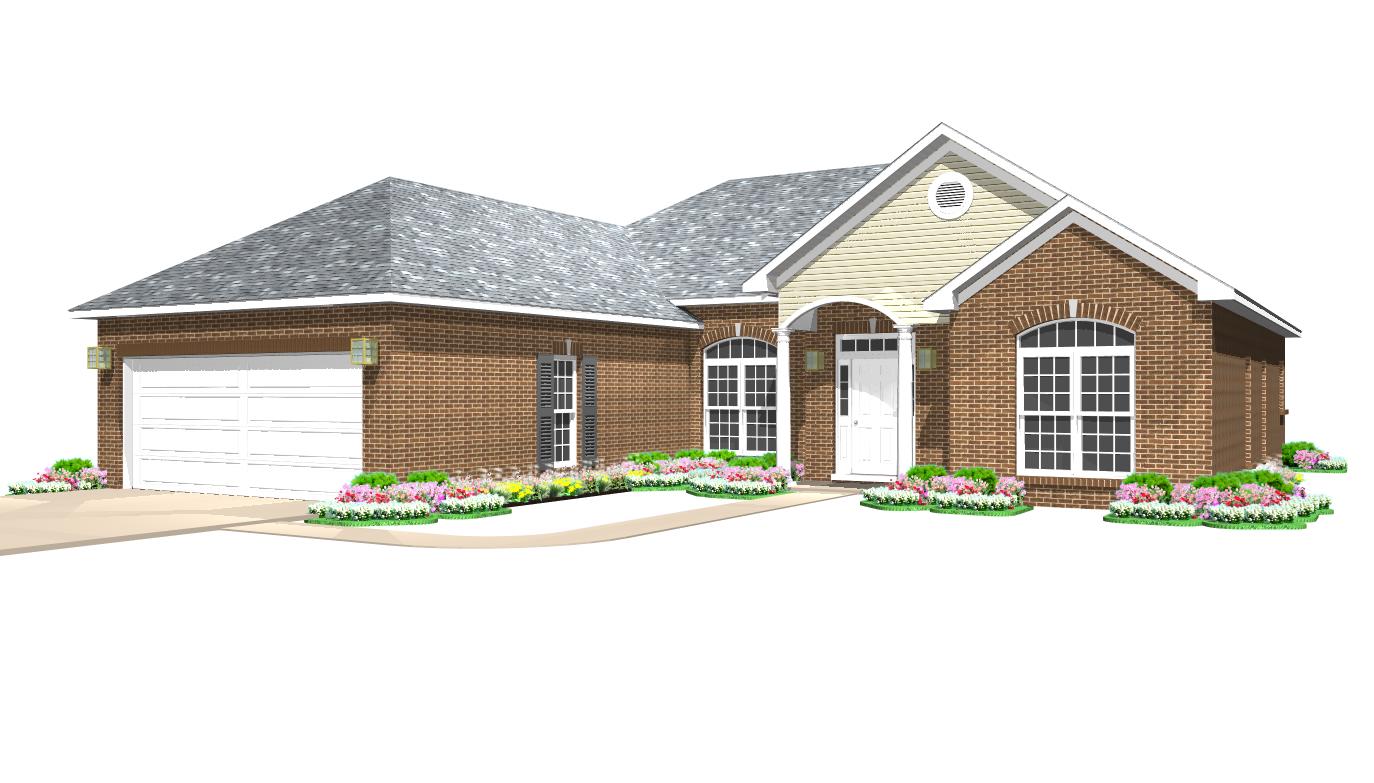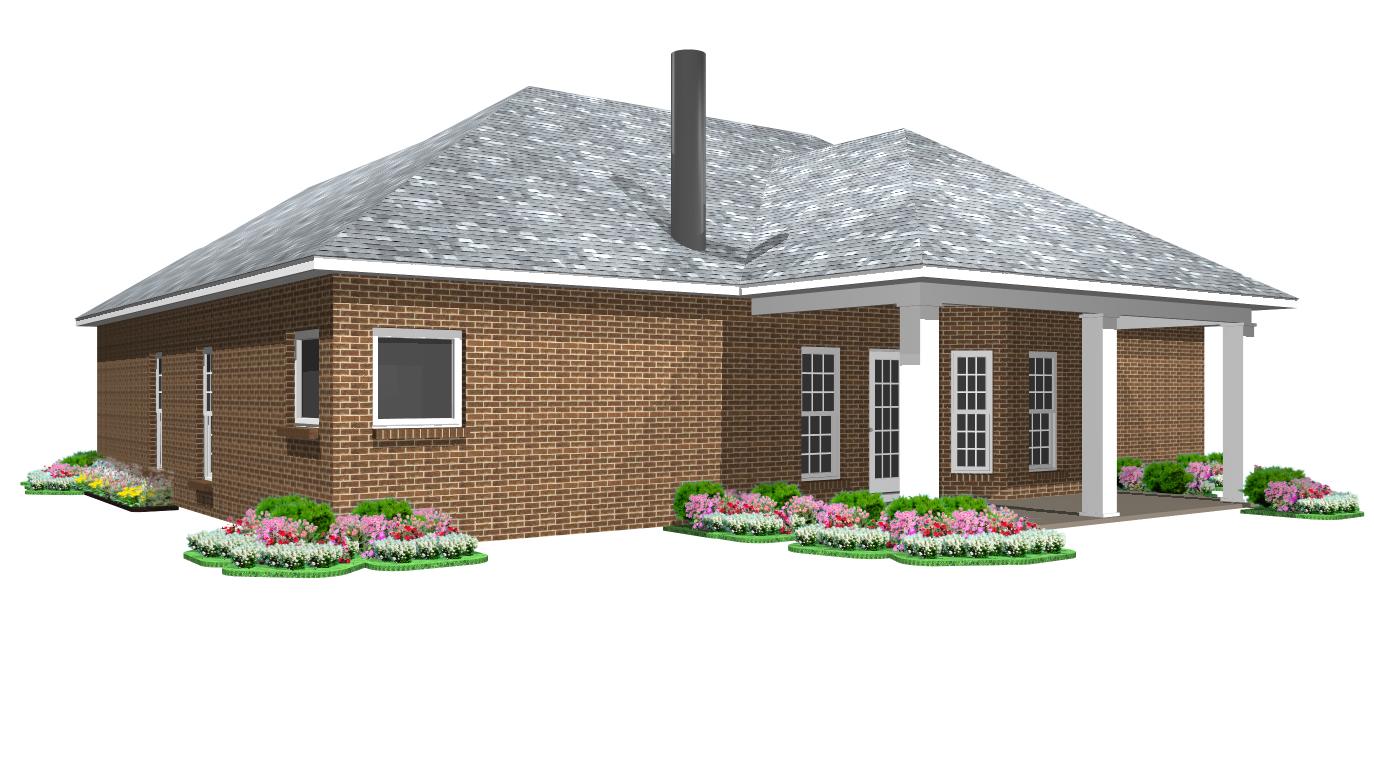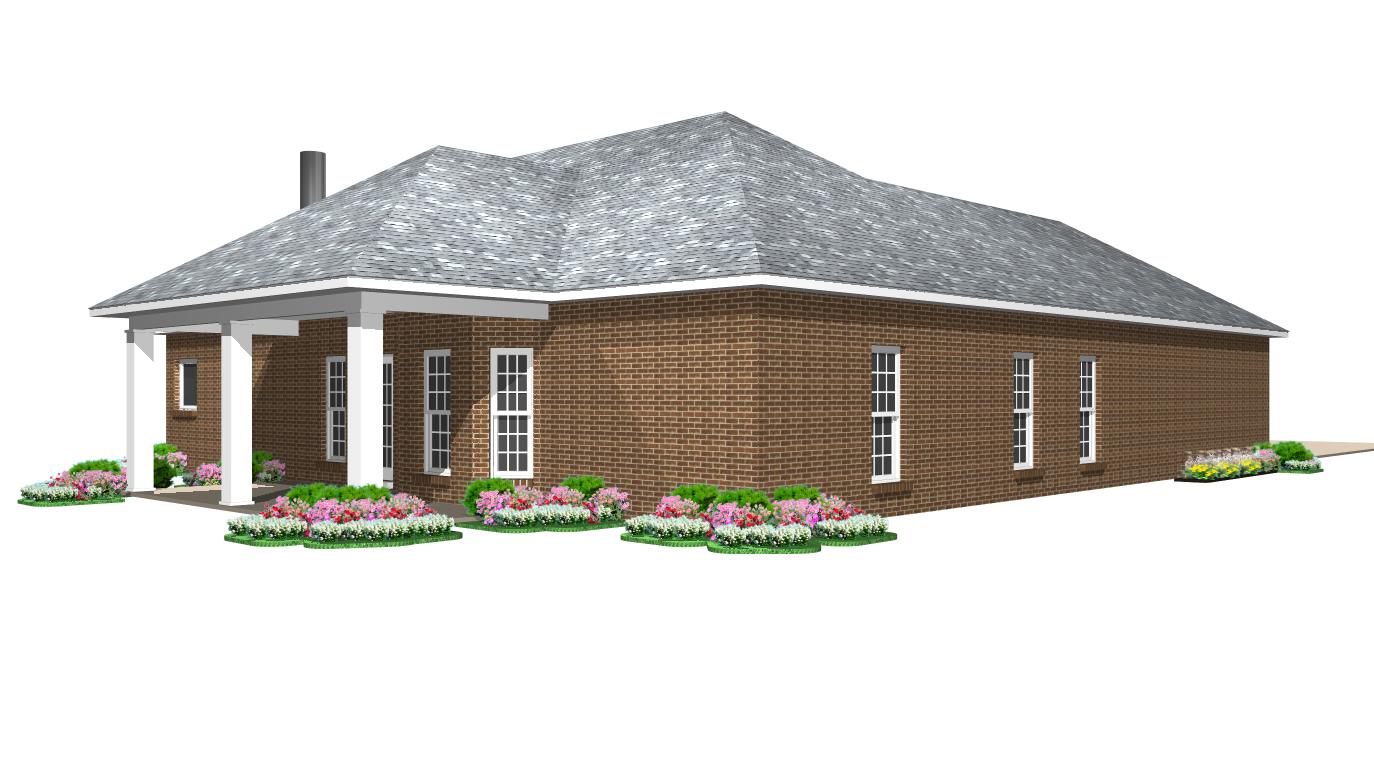18194-9-8-L
/ Best viewed on a full sized computer.
The carousel below shows the entire exterior from several views.
Combine efficient use of space with an open floor plan to yield a gracious, inviting home, even in a design just barely over 1800 square feet. Few walls divide the main rooms. Foyer and Dining open to Family; and Family opens to Kitchen and Breakfast.
Volume, the sense of spherical space, is enhanced with high ceilings in the Family Room, Study, and Master Bedroom. A welcoming long line of site plays from the Front Porch, through the front door and Foyer, then the Family Room, all the way to the large Back Porch. The generous sense of space is more enhanced by the walk-out bay window in the Breakfast Room.
FEATURES
- 3 bedrooms
- 2 Baths
- Family
- Formal Dining
- Study
- Kitchen
- Breakfast
- Laundry
- Garage – over-sized double loads from the front for a narrow lot, but can be changed for a wide lot.
The ZOOM-ABLE image, below, provides more information about this plan.
FIRST : Zoomed screens may appear blurry at first, but in only a few seconds will become crystal clear.
TOOL-BAR INSTRUCTIONS : Use the tool-bar controls below the image to move, zoom, and pan.
MOUSE INSTRUCTIONS : Click anywhere on the image to zoom-in. Left-click and hold to drag. Mouse wheel zooms in and out. Or, Hold SHIFT key to zoom in fast, and Hold CTRL key to zoom out fast.
GO FULL SCREEN mode by clicking the toolbar button to the left of [?]. Press ESC key to exit full-screen mode.
Plans for #18194 include :
Construction Dimensions
Electrical Plan
Opening Annotations
Appliance Locations
Plumbing Fixture Locations
Construction Notations
Exterior Elevations : front, rear, left, right, roof
Foundation Plan for stable bearing soil.
Wall Framing Details
Cabinet Drawings
Plan #18194 may be purchased as a package of 10 full sets on paper for $1250.00
(plus any changes you might request).
Call 334-834-1714 to arrange payment and delivery.
