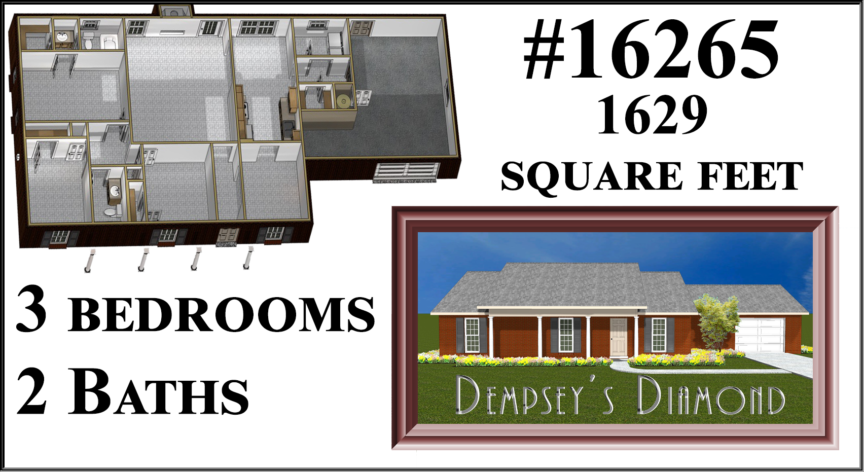DHD Plan #16265-8-6-R
To see Dempsey’s plan, below, use your mouse and wheel, or touch actions, to zoom and pan. Try it out.
To see Purchase Information for this plan, CLICK HERE.
- 1629 square feet of Living Area.
- Total area : Living, Garage, Front Porch = 2187 s.f.
- 3 Bedrooms
- 2 Baths
- Family Room
- Formal Dining
- Kitchen & Breakfast Room
- Walk-in Pantry
- Service Foyer
- Laundry Room
- Workshop/Garage with Large Storage Area
- Attractive Colonial-styling
- Moderate roof slope for cost control
- Large Patio
To see Dempsey’s plan, click HERE. To see Purchase Information for this plan, CLICK HERE.
In these time of over-building, under-saving, and reckless spending – to the point of obscenity – it’s a real pleasure to meet someone like Dempsey. His primary concern was to make his new home affordable. Here’s how we did it :
- Home Size – At barely over 1600 square feet, even with the current high cost of construction, the expense to build is manageable.
- Ceiling Height – Standard 8′ ceilings throughout. A stepped, or tray ceiling would add about $500 per room, But Dempsey elected to keep his cost as low as possible.
- Garage Size – His need is for a workshop instead of indoor vehicle parking, so a single Garage is more than sufficient.
- Flooring – sheet vinyl throughout the house – low cost, low effort care-time, and cost.
- Kitchen Countertops – ‘plastic laminate’ is the generic term, but you’ll recognize brand names like Formica®, and Wilsonart.® Plastic Laminate counters cost only a fraction of granite (real and fake), and the effort and cost of care is almost non-existent. Worried about being ‘green’? Plastic laminate countertop material has a carbon footprint approximate eleven thousand (yes 11,000) times less than granite.
- Kitchen Appliances – mid-range and few – no gadgets – just a stove and a microwave-hood.
- Plumbing Fixtures – simple, standard grade, nothing fancy, yet they all still look very nice.
- Roof Slope – a moderate 6:12, straight-gable roof is far less costly, than steep, multi-faceted structures.
- Roof Eave & Soffit – vinyl, which has an initial cost not too different from painted wood, but it has a long-term maintenance cost very close to zero.
- Roof Shingles – flat-tab instead of the more expensive architectural, shake-look type.
- Driveway – A short concrete drive/parking pad – only 10’x30′ – connected to a crushed stone drive path leading to the street.
- Windows – Dempsey chose a simple, all-vinyl, insulated window.
The unassuming nature, and good sense of all these choices resulted in a savings of many thousands of dollars – to build for under $190,000, even on a three acre lot. Compare that to the more trendy version of the same thing costing over $320,000: and then add the cost of land.
Because Dempsey has the wisdom to build according to need instead of pride, his monthly expenses, as well as long-term home maintenance costs, are so low that he will be able to relax and enjoy his home and family; and have money to spend on the niceties of life, like an occasional trip or gifts for his wife and children from a doting husband and father. But more important to Dempsey, as it should be to anyone, is the total commitment to keeping his family warm, dry, safe from danger; but most the most vital element is the assurance that his wife and children will always have a place to call home. “That security,” he says, “is worth more than chests full of gold and jewels.” – hence ‘diamond.’ Well said and done, Dempsey!!
To see Dempsey’s plan, click HERE.
To BUY the plan, scroll down.
Basic Plans Most Popular for Experienced Professionals and Motivated Individuals
$595
First Use* ***Full Plans Includes Documents for Mortgage origination and Building Permits
$950
First Use* ***Pay, and submit your information.

